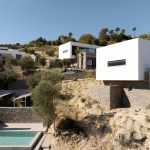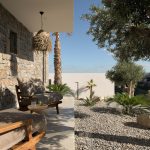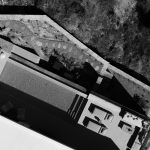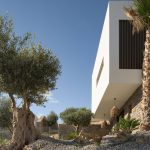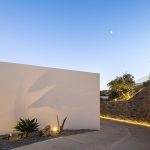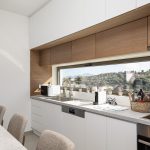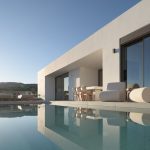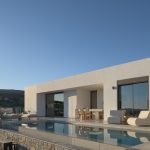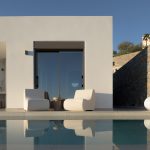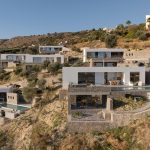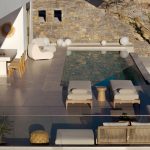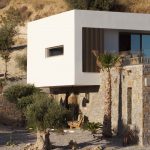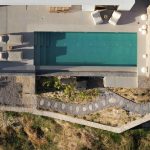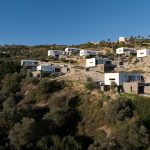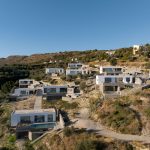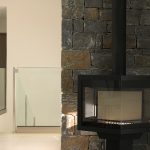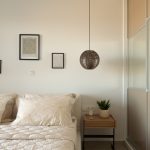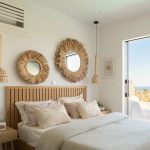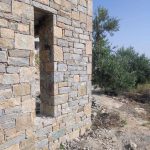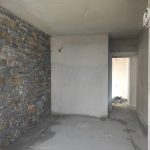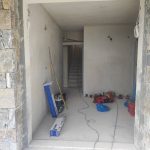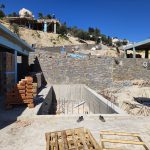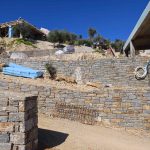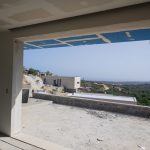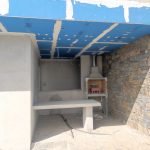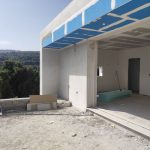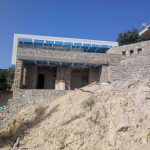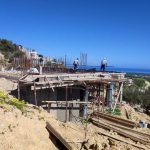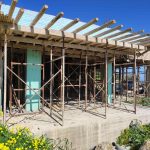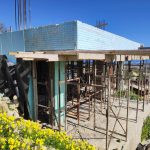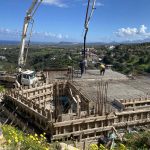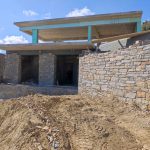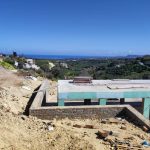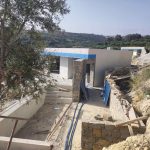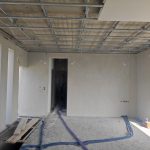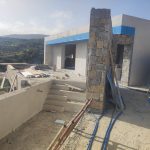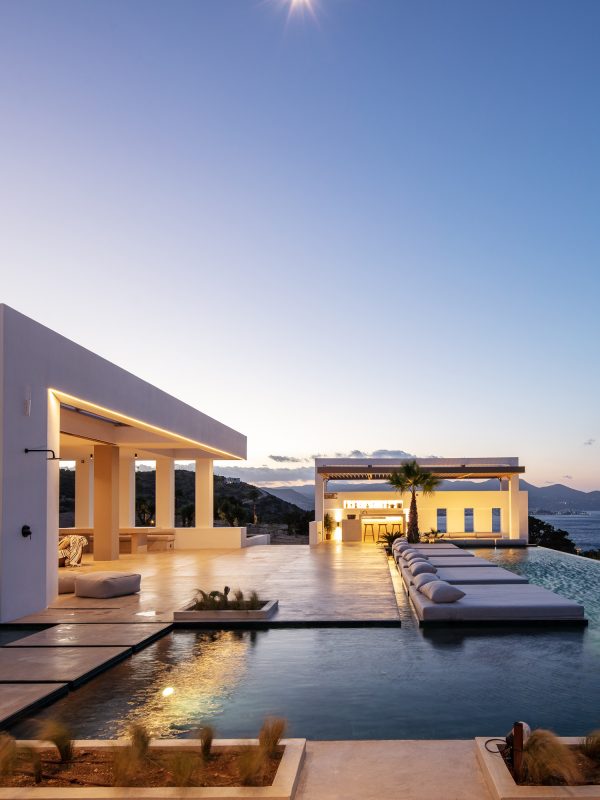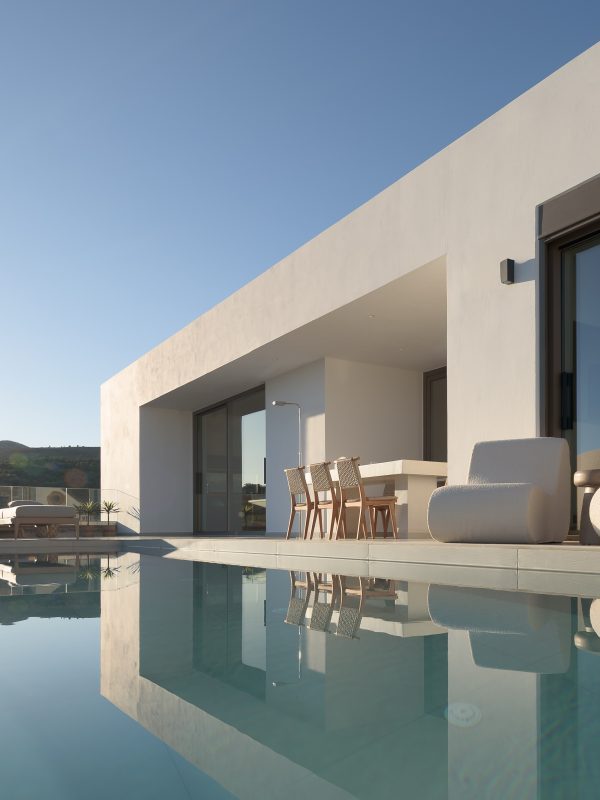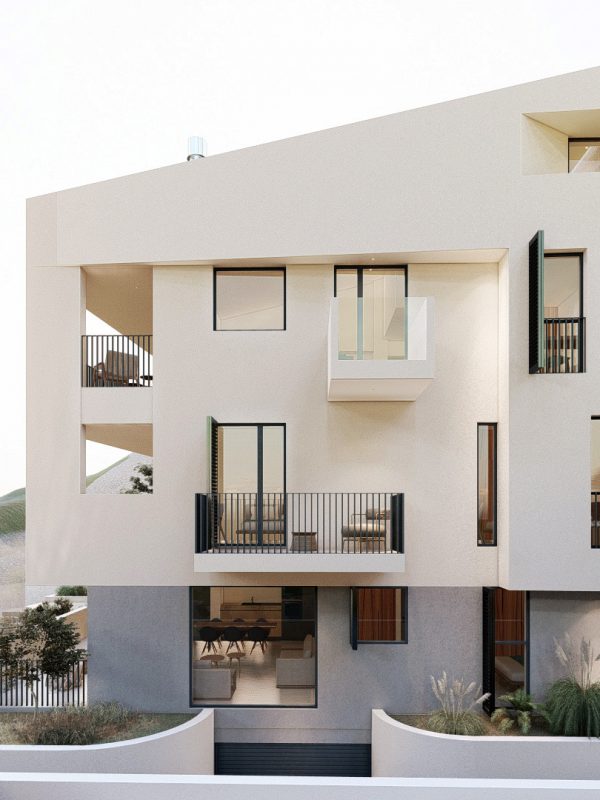TRINITY HILLS
HEAVEN ON CRETE
Architecture
The unique design of the complex, the careful study of the inclinations of the plot the surrounding areas, the combination of natural local stone and white plaster, offer a result of great architecture, well integrated into the local Cretan features, while at the same time has a contemporary character.
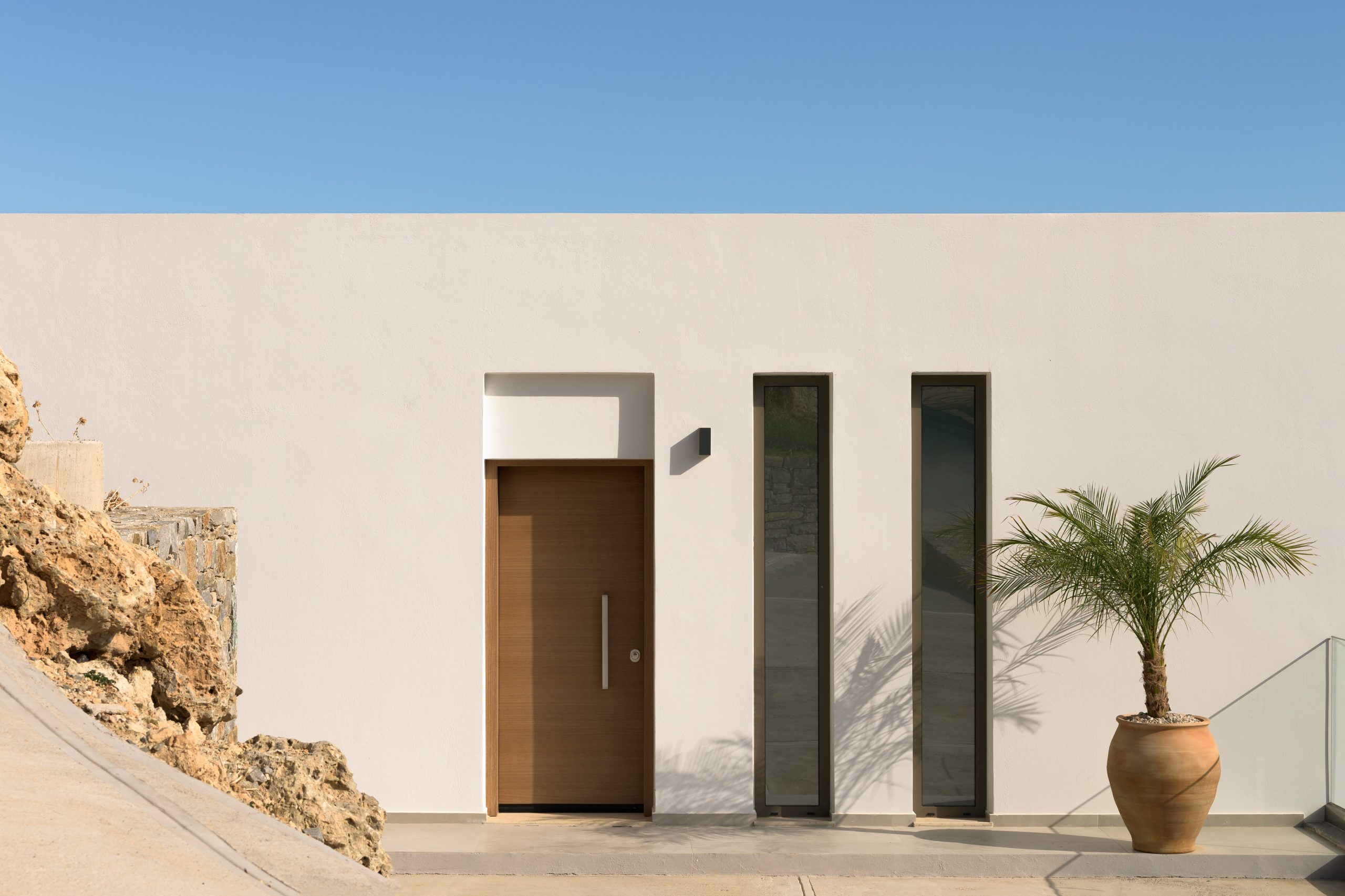
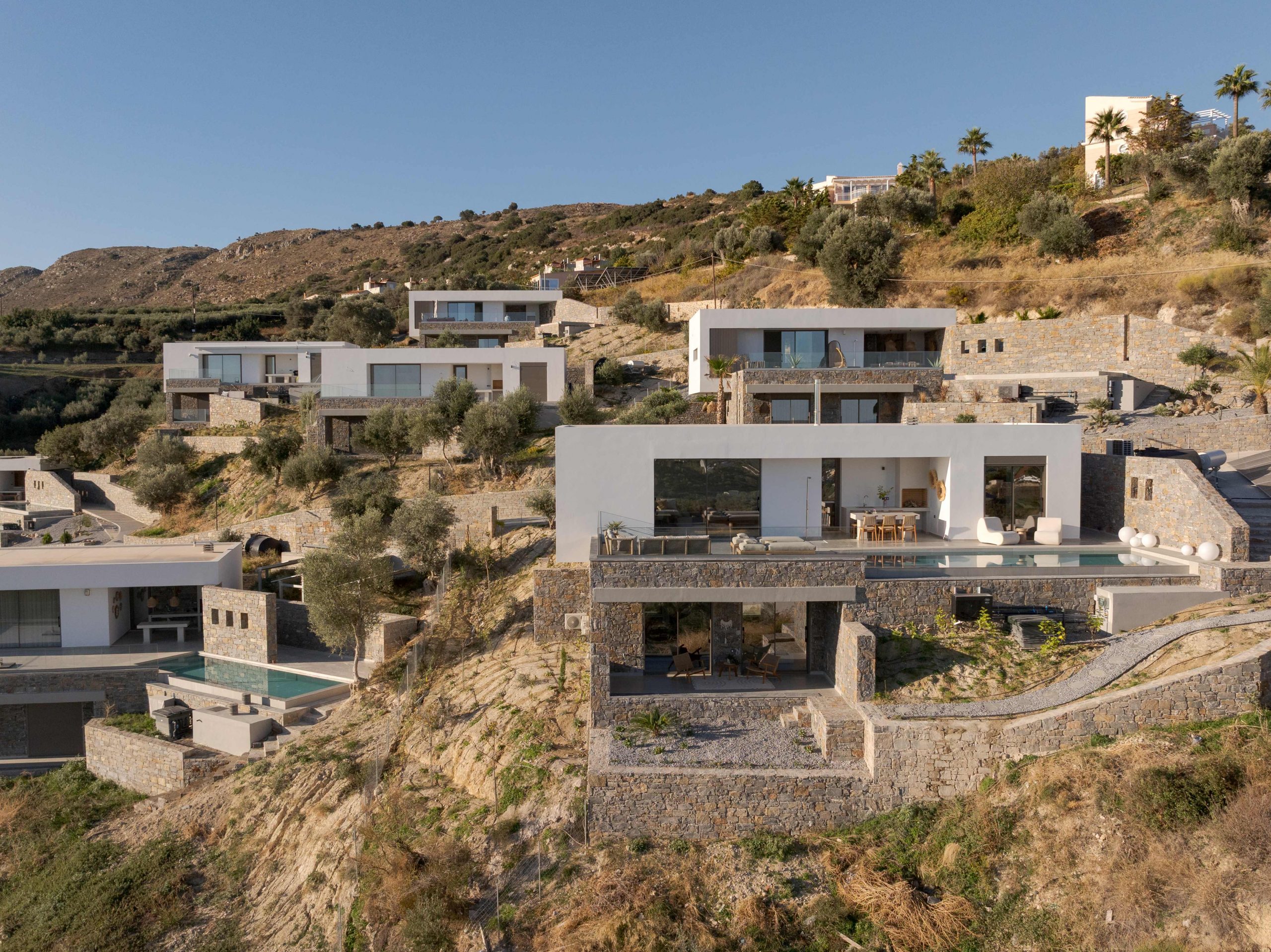
Concept
Trinity Hills offers all the comforts of a high end contemporary villa, and at the same time is a sustainable green complex as anyone has the opportunity to install solar panels and collectors in order to reduce the villas energy imprint.
Unique Location
Trinity Hills is a complex of 9 exclusive villas located on Crete, 12km away from Rethymnon city outside the village of Agia Triada. The whole plot, which has a size of 7.000sqm, is divided into 9 plots of approx. 750sqm each, as well as into communal access roads.
The plot offers magnificent views to the sea and the surrounding area of the gorge of Agia Triada, while the inclination offers great privacy and exclusivity for the owners.
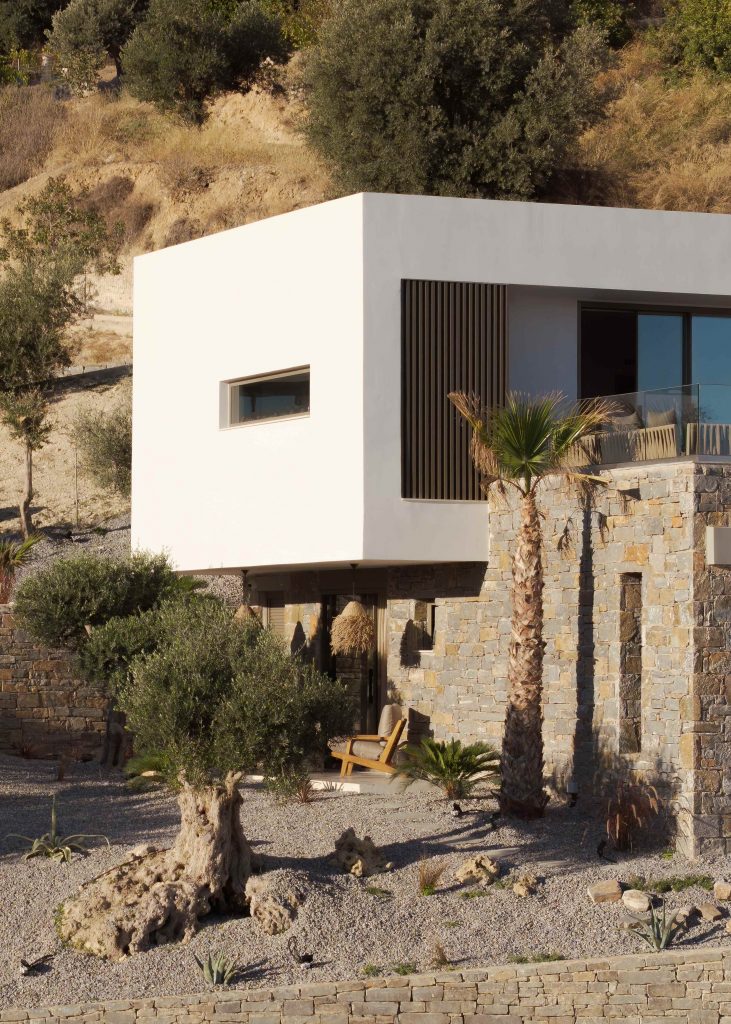
PROPERTY GALLERY
RENDER PHOTOS
CONSTRUCTION GALLERY
ACTUAL PHOTOS FROM THE CONSTRUCTION PROCESS
PROPERTY FEATURES
General Features
Location
Near BeachTown plan limits
outsideViews
Mountain and Sea ViewsEnvironment
Nearest Town
Rethymno City 7kmAirport
Herakleion78.9km / Chania, 77.7 kmPort
Souda Chania,63 kmHospital/Health Center
Rethymno City 15kmSupermarket nearby
YesTaverns nearby
Yes
Availability
For SaleLocation
Agia Triada RethymnoAgia Triada
Latitude
35.3417060001Longitude
24.5684599001Property type
ComplexPlot Area
7,000 m2m²Building Area
125-150m2Taxes
24 %Price (VAT included)
STARTING PRICE 620.000€
INTERESTED?
SEND US A REQUEST WITH THE FORM BELOW
BUYING YOUR NEW HOME

LEGAL MATTERS
Legal and financial matters for your villa purchase.
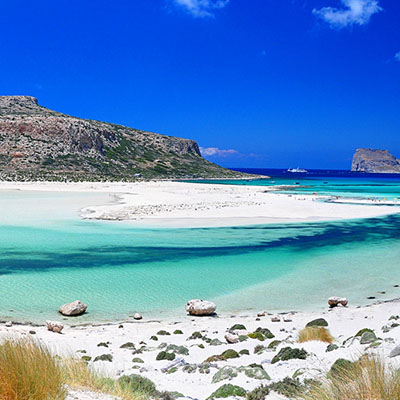
LIFE IN CRETE
The place of your future house is its people, its lifestile.


