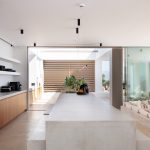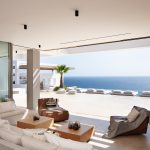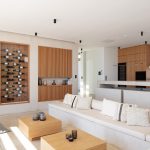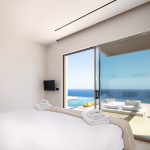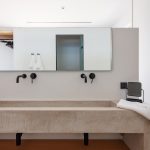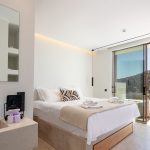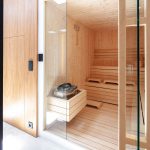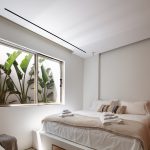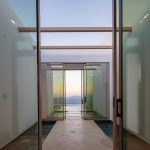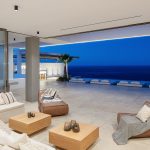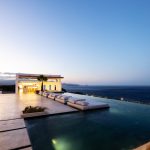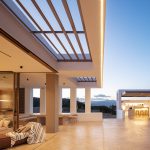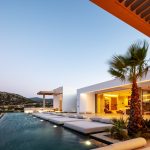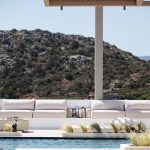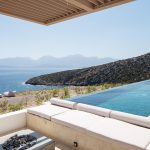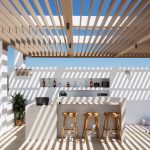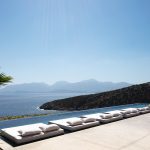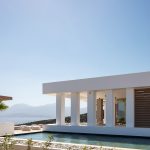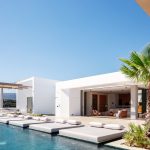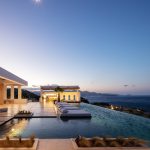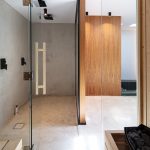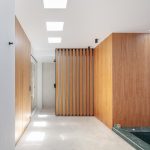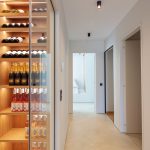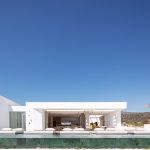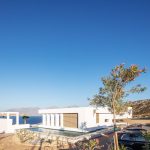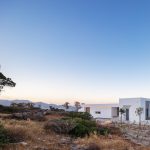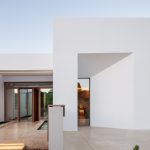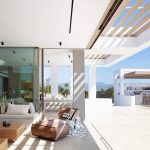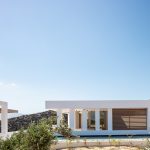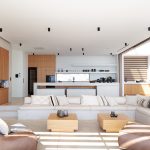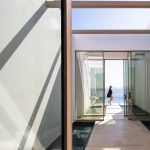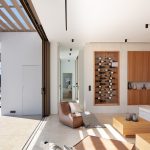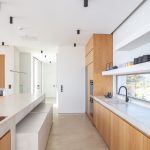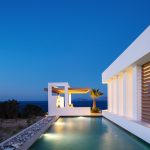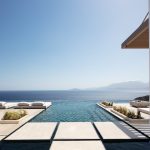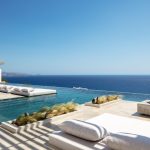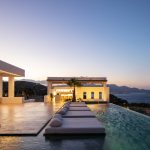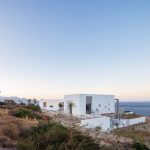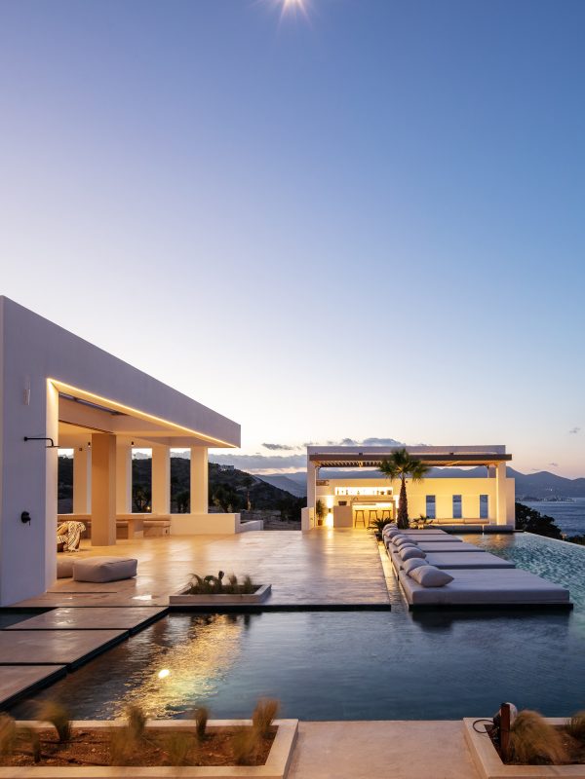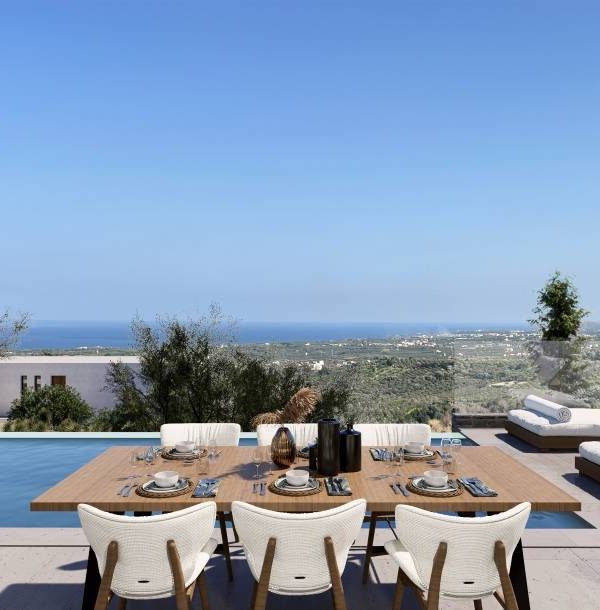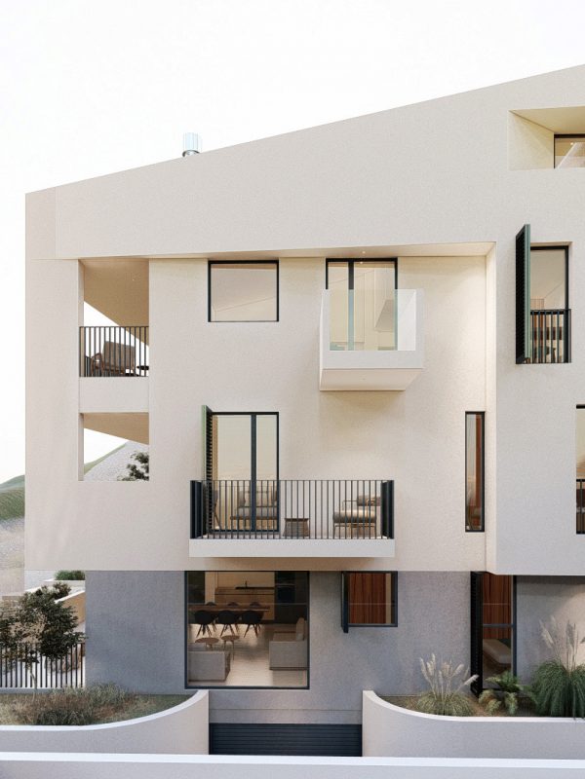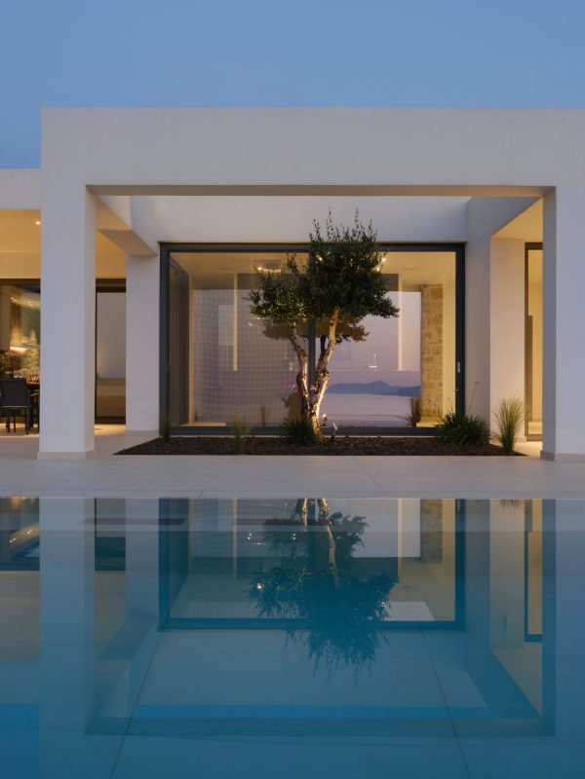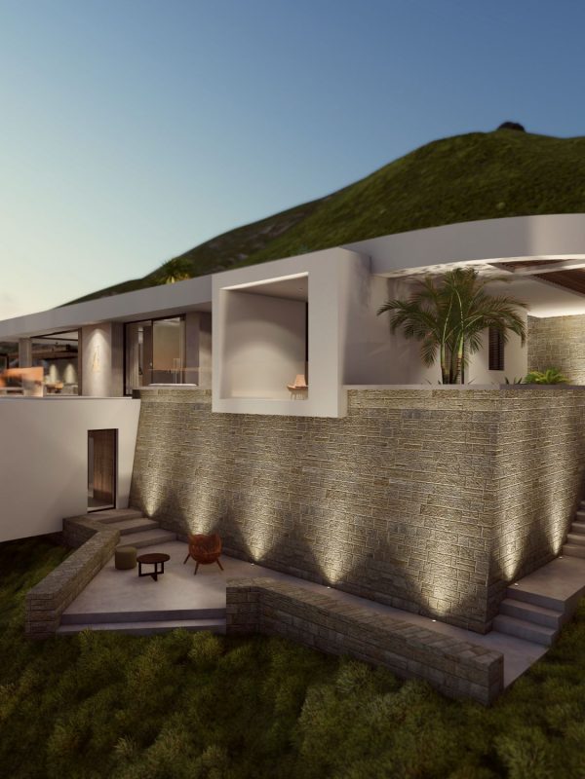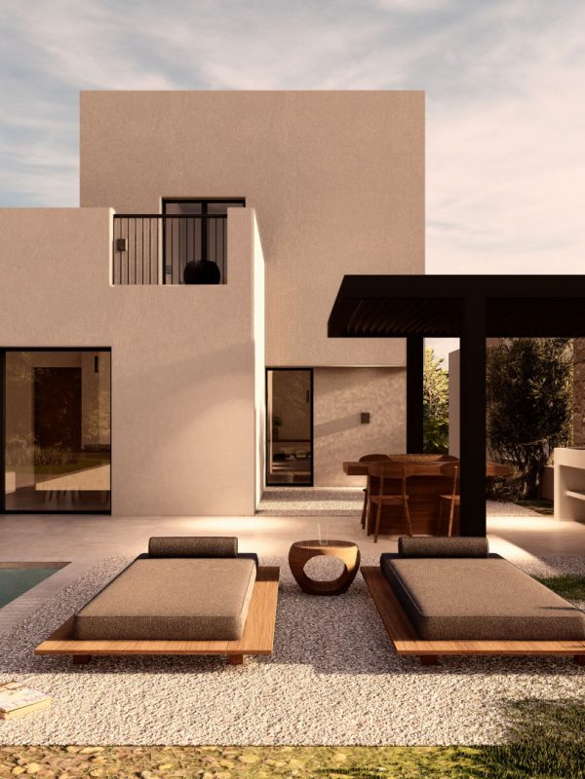Summary
The residence on the ground floor is structured by the living areas (living room, kitchen, dining room) and the 2 main bedrooms. The basement consists of the 3 bedrooms which have independent access outside the house and auxiliary areas such as media-room, gym and sauna.
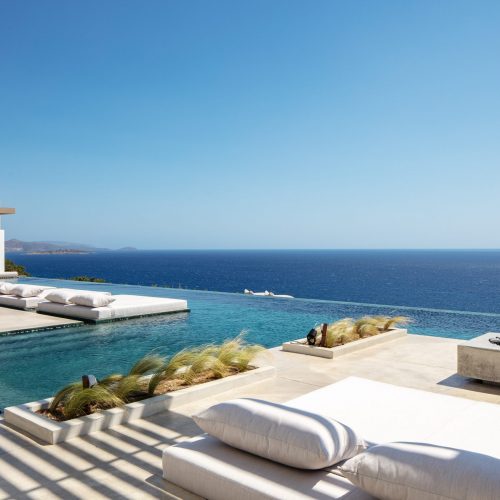
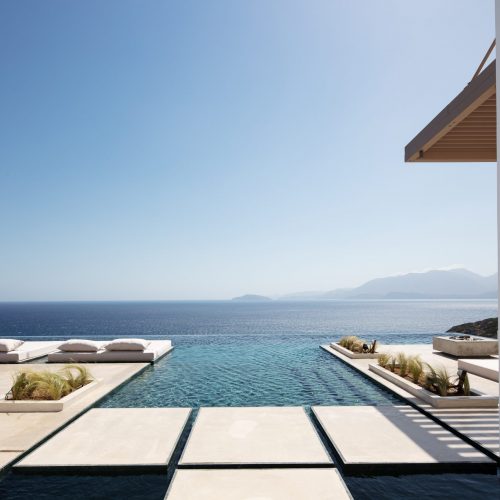
Concept
The correlation of the indoor spaces with the outdoor and semi-outdoor spaces was a key design axis. The structure of the outdoor living room-kitchen is structured in relation to the corresponding indoor spaces, while the bar-lounge was an independent unit to protect the outdoor space from the frequent north wind of Mirabello Bay.
A Villa amongst nature!
The element of water has a leading and organizing role in the uses and movements, as the large T-shaped pool runs from edge to edge of the outdoor space, while offering a sense of visual continuity with the surface of the sea.
The choice of materials follows the same minimalist mood. Plaster walls with stucco style and concrete floors with treatment (industrial), combined with wood and metal mainly in the interiors.
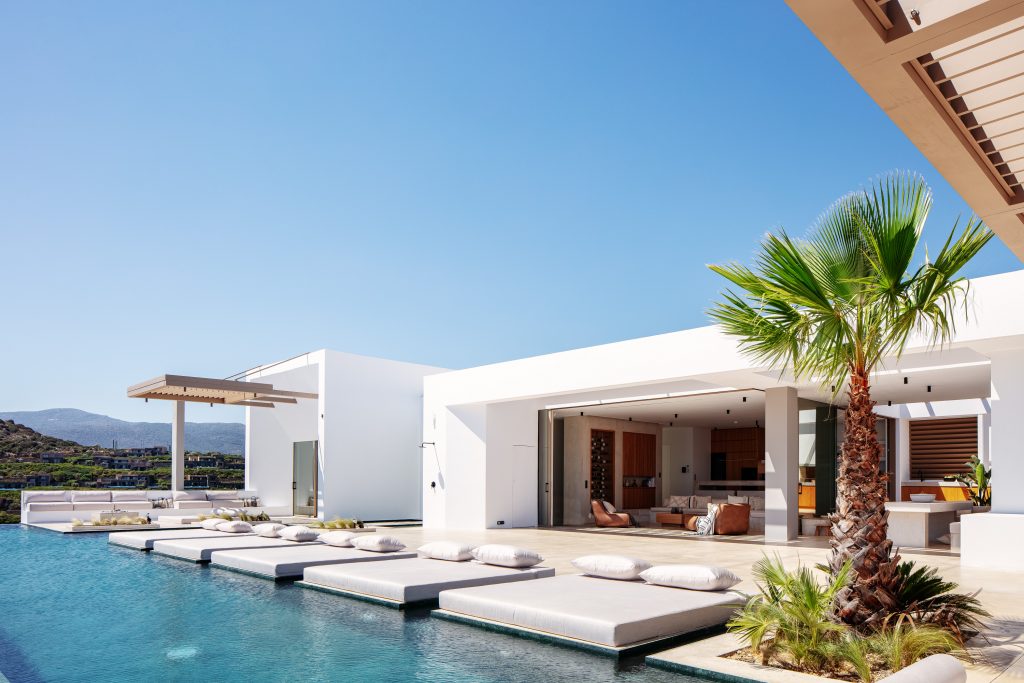
PROPERTY GALLERY
ACTUAL PHOTOS & RENDERS
PROPERTY FEATURES
General Features
Location
SeafrontTown plan limits
outsideViews
Sea ViewsEnvironment
Nearest Town
Agios Nikolaos 8.3kmAirport
Herakleion / Chania, 69.5 km/209 kmPort
Heraklion,70,4 kmHospital/Health Center
Agios Nikolaos, 8,7 kmSupermarket nearby
YesTaverns nearby
Yes
Availability
Custom made architectureLocation
Agios NikolaosVathi
Latitude
35.1504157974166Longitude
25.722658575830067Property type
Luxury VillaPlot Area
Plot is not includedm²Building Area
360 m²Taxes
24 %Guide Price (VAT included)
UPON REQUEST
INTERESTED?
SEND US A REQUEST WITH THE FORM BELOW
BUYING YOUR NEW HOME

LEGAL MATTERS
Legal and financial matters for your villa purchase.
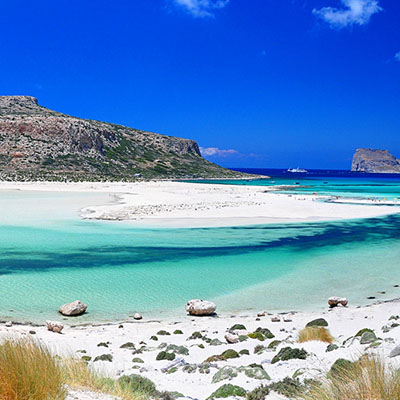
LIFE IN CRETE
The place of your future house is its people, its lifestile.

