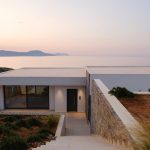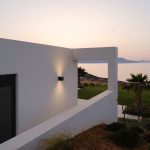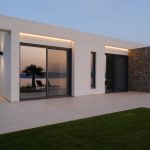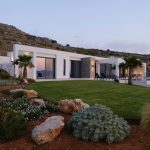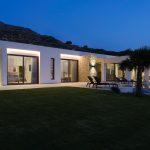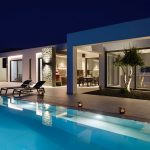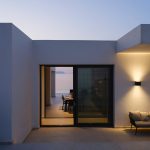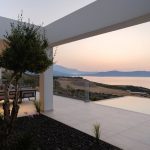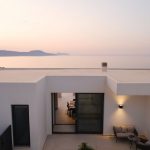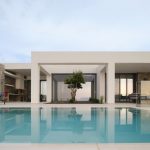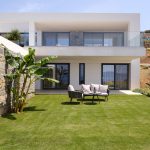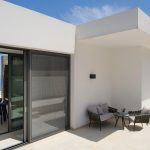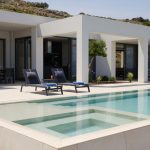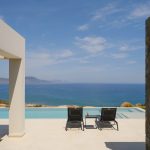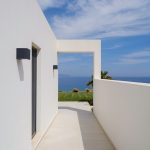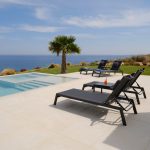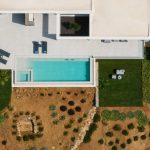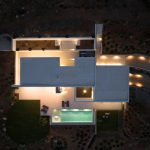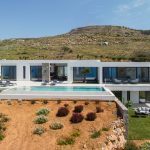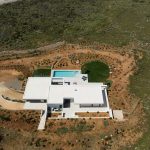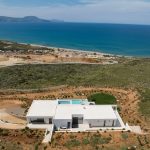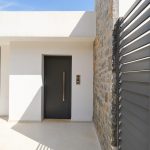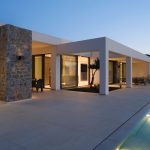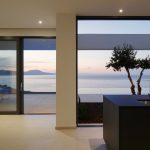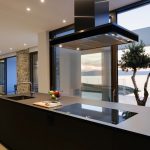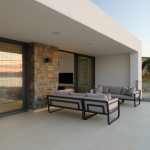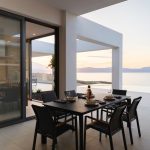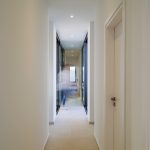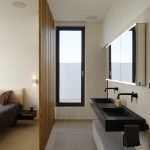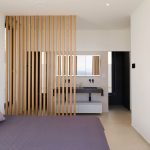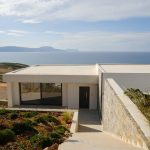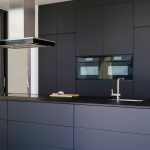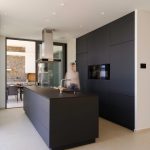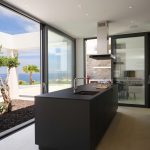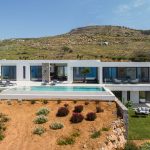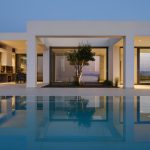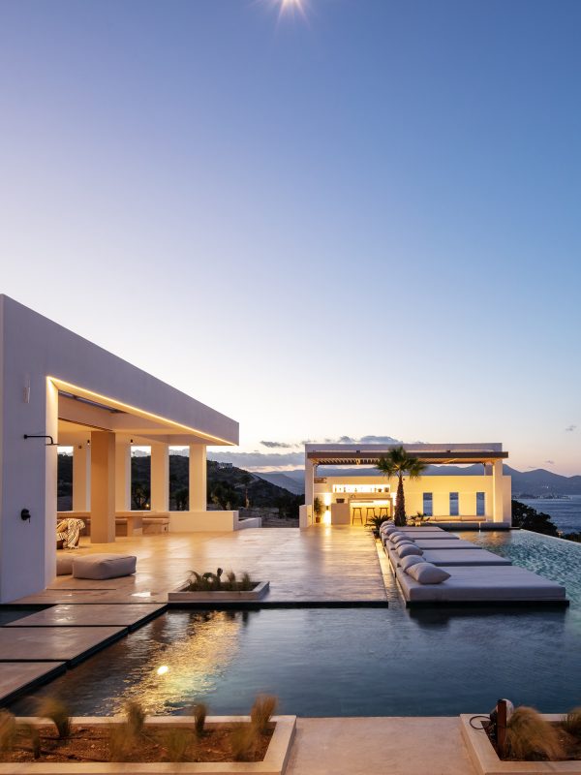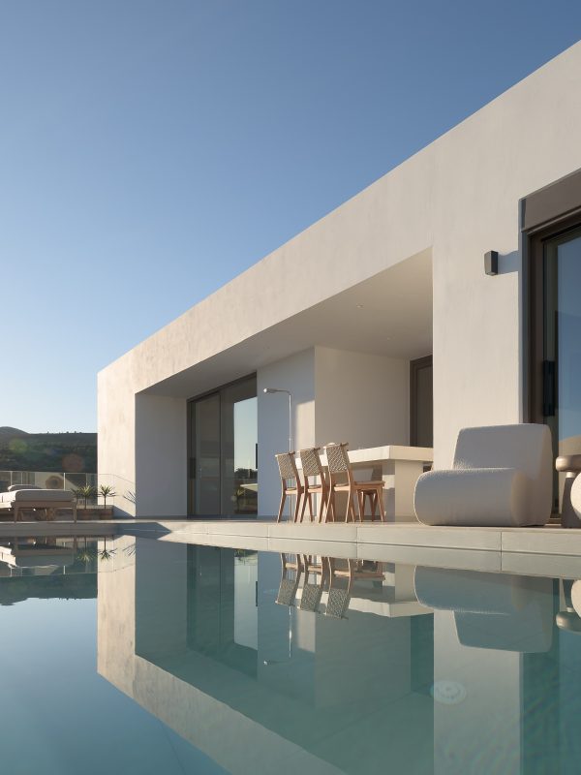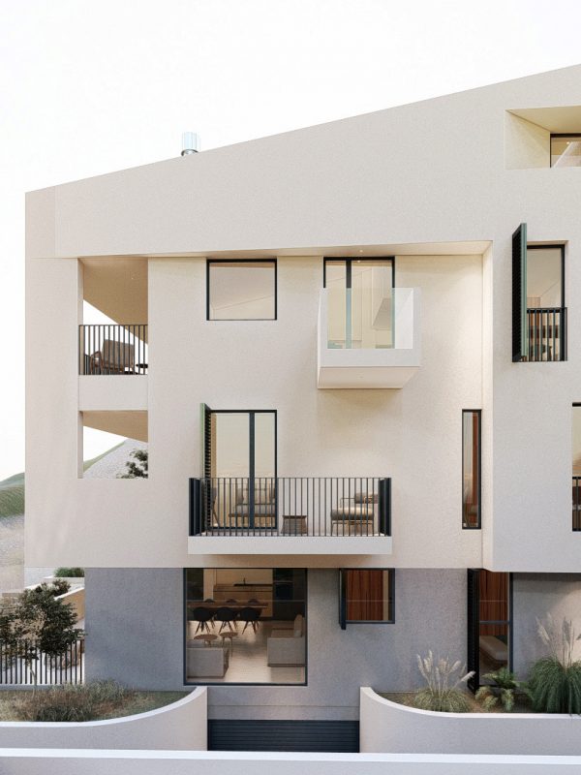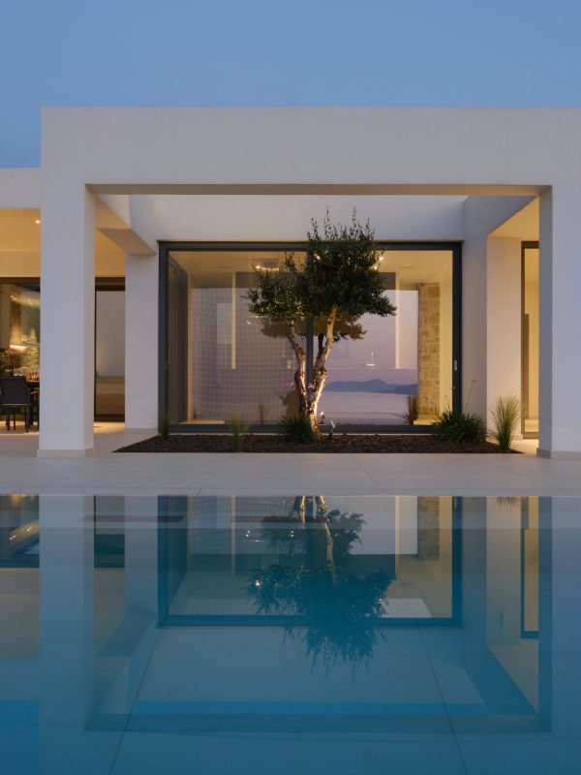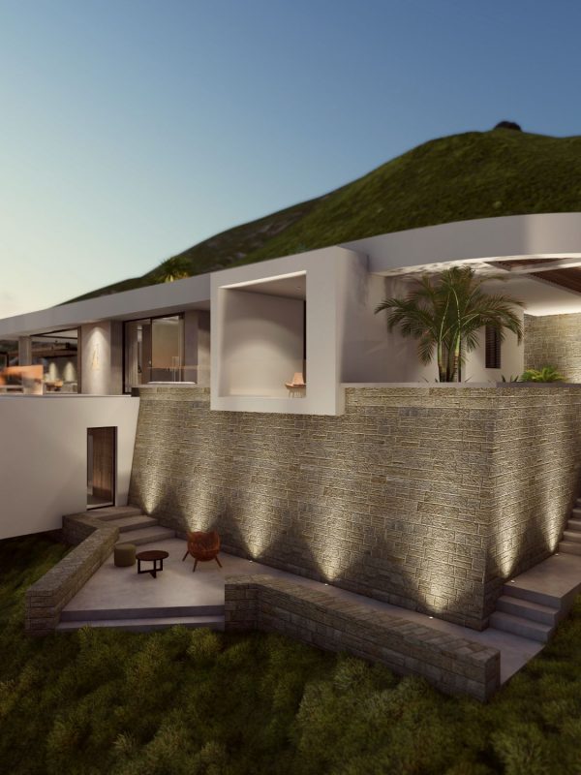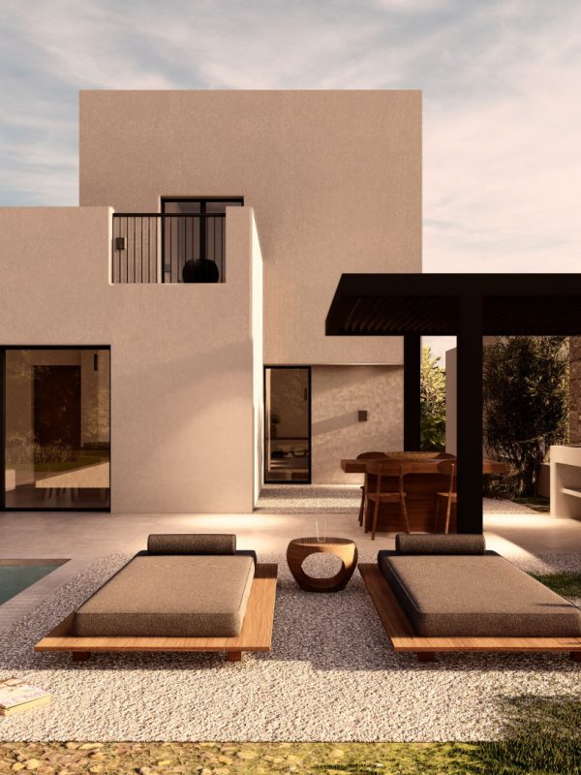Summary
The building’s volume follows the site inclination, being formed as a natural ground extension, with main view orientation the amazing Georgoupoli bay. The exterior and the interior living areas are designed in common ground level which is placed in such height that unobstructed views to the sea are achieved through the ‘wet edge’ of the pool .The sleeping areas are divided into two levels where in both situations, privacy is a priority.
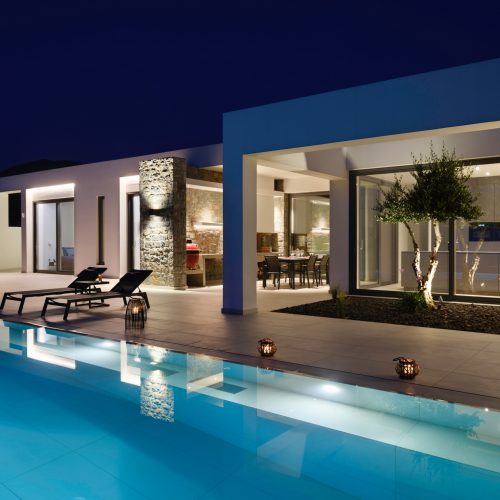
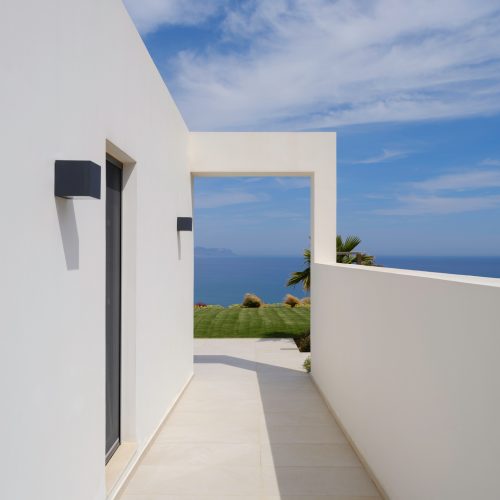
Concept
In a plot of 4462,76 square meters a four bedroom residence is being developed, which consists covered areas with pergola, swimming pool, BBQ area as well as kitchen of highly quality standards in a direct relationship with the exterior living area. Special attention was given design wise to the relationship between living and sleeping areas in order the requested autonomy and privacy to be achieved.
A luxurious Project
High standard architectural project that enhance the unique topography of the site, combining contemporary facilities, privacy and unobstructed view to the sea.
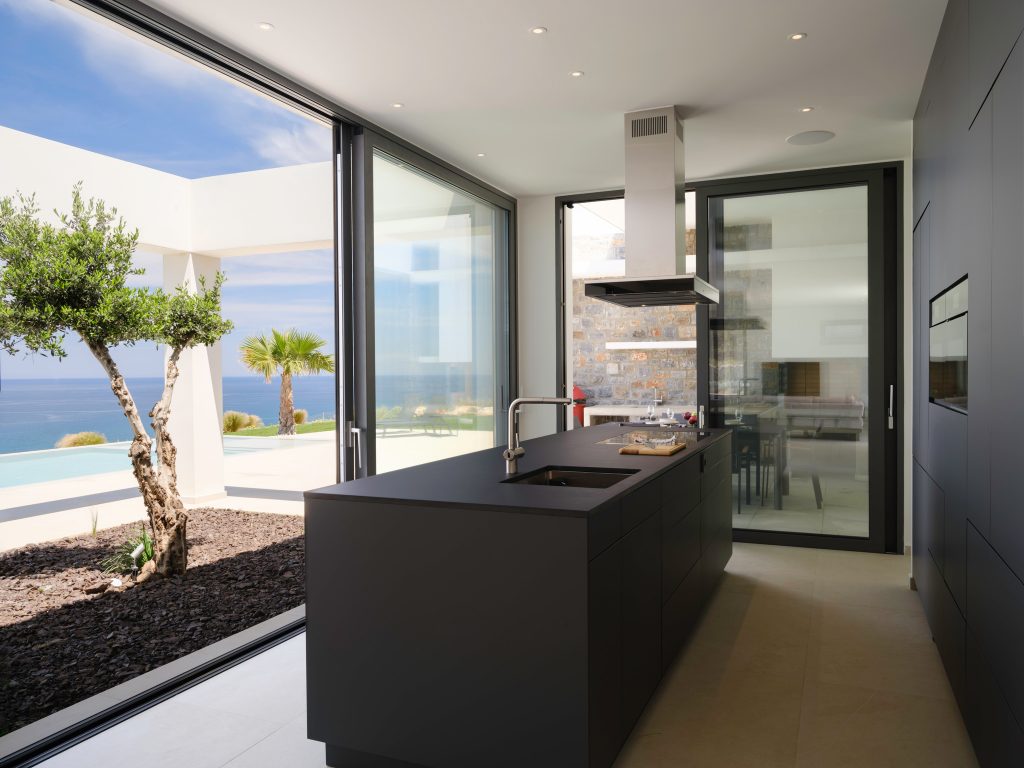
PROPERTY GALLERY
ACTUAL PHOTOS & RENDERS
CONSTRUCTION GALLERY
ACTUAL PHOTOS FROM THE CONSTRUCTION PROCESS
PROPERTY FEATURES
General Features
Location
SeafrontTown plan limits
outsideViews
Sea ViewsEnvironment
Nearest Town
Karoti 22,2kmAirport
Herakleion / Chania, 98,5 km/58,3 kmPort
Rethimno ,17 kmHospital/Health Center
Rethimno, 17,7 kmSupermarket nearby
YesTaverns nearby
Yes
Availability
Custom made architectureLocation
Karoti RethimnoVathi
Latitude
35.1504157974166Longitude
25.722658575830067Property type
Luxury VillaPlot Area
Plot is not includedm²Building Area
209 m²Taxes
24 %Guide Price (VAT included)
UPON REQUEST
INTERESTED?
SEND US A REQUEST WITH THE FORM BELOW
BUYING YOUR NEW HOME

LEGAL MATTERS
Legal and financial matters for your villa purchase.
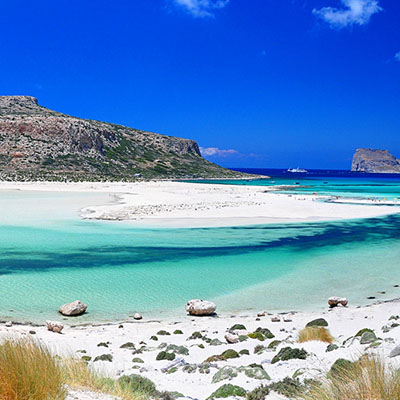
LIFE IN CRETE
The place of your future house is its people, its lifestile.

