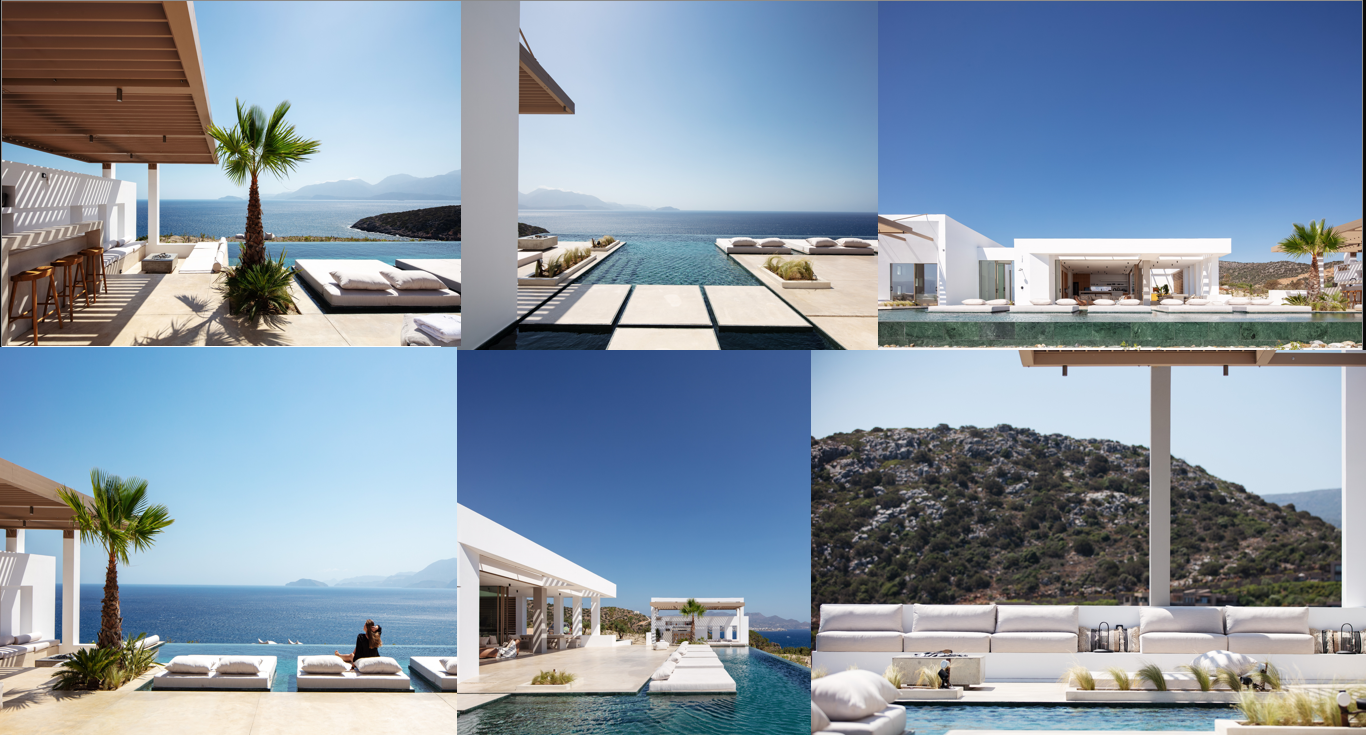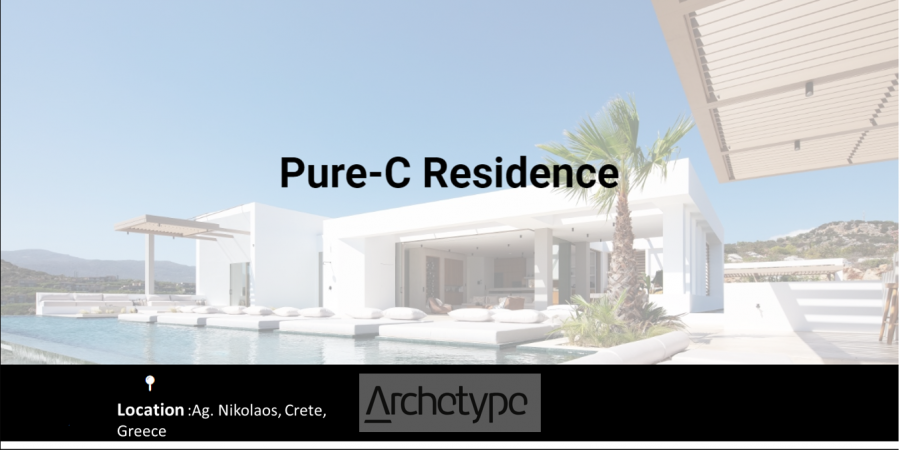February 5, 2024 We share our work through the Archetype publication
Archetype published our project
Archetype presents our project Pure C.
“Pure-C” is a two-level residence of 360sq.m. located on the eastern side of Crete on the headland of a small peninsula in the bay of Mirabello. The topography of the area is intense and rocky, while the vegetation is low. The sea practically surrounds the plot offering views from all three sides of the house. Two separate prismatic white volumes are separated from each other in order to create the entrance, the water corridor to the view and the patio around which the vertical and horizontal movements of the house take place. The northern volume houses the daytime living, while the southern volume houses the night-time living.
The correlation of the interior spaces with the exterior and semi-outdoor spaces was an important design parameter. The continuity of the cast floors inside and outside the house as well as the large sliding windows were used in this direction. In the “open” state of the house, a single semi-outdoor space is thus created, with no vertical boundaries to the view. The outdoor kitchen-dining room is structured in relation to the corresponding interior spaces, while the outdoor bar-living room is an independent unit that, in combination with the planting, is used to protect the pool area from the frequent and strong northerly winds of Mirabello Bay.
The house on the ground floor is structured on the one hand by the living areas (living room, kitchen, dining room) and on the other hand by the 2 main bedrooms. The basement consists of the 3 bedrooms which have independent access outside the house and auxiliary areas such as media-room, gym, sauna, wine cellar, etc.
The water element has a prominent and organizing role of uses and movements, as it surrounds the northern volume and passes through the entrance and the patio, ending in the main T-shaped pool, which extends from edge to edge of the exterior. At the same time, it separates the day-use areas from the sleeping areas. In addition, the water channel is used as a filter for the lower level skylights creating a play on their lighting, both day and night.
The choice of materials follows the same minimalist mood. Plaster walls with stucco style and floors in treated concrete (industrial), combined with wood and metal mainly in the interiors.
The white colour of the volumes, as well as the patio and water in and around the residence offer cooling to the spaces inside and outside the residence during the hot summer months.
The restoration of the surroundings around the residence was accomplished through the use of primarily, but not exclusively, native plants and herbs.
Architectural design-Structural design: Zervos Consulting Engineers – Action Constructing
Interior Design: Action Constructing – Koundouraki Eleni
Construction: Action Constructing
Lighting Design: Action Constructing – Diodos – Diodos SA
Photography: Iliakis Giorgos – Photographic




Suppliers
Concrete: Latobeton – Alexandrakis
Frames: Alumil – Pikrakis SA
Paint powders: Stonecrete – Industrial Floor Hardener-White
Metal Structures: Metal Products
Steel: Pikrakis SA
Industrial Flooring: Kanakis Yiannis
Kourasanit – Iant Zbeiro
Marble: Hretis – Gonianakis Stonetech
Lighting: KAYKAS Electrical Hardware & Lighting
Plant supply: Dokianakis George – Gardening
Wooden structures: Kaloterakis Furniture – designgroup
Drywall (plasterboards/ceilings): Glasroc – Sahoum Nikolaos
Pergola: Pikrakis SA
Closets: Kaloterakis Furniture – designgroup
Security doors: Pikrakis SA
Paints: Vittex – Iant Zbeiro
Insulation: Glass balustrades/Crystals: Lentzakis Bros Glass Applications
Interior/exterior furnishing: Kaloterakis Furniture – designgroup
Decorative items: Kaloterakis Furniture – designgroup
Switchgear: Schneider-KAYKAS Electrical Hardware & Lighting
Automation: Emtech Digital Applications
Audio-visual equipment-Alarm: Emtech Digital Applications
Fire Extinguishing/Fire Safety: Diodos – Diodos SA
Curtains/Fabrics/Rollers: Maris Interiors
Carpeting: Maris Interiors
Plumbing: Nikos Stratidakis
Electrical work: Michalis Efentakis
Air Conditioning: Inventor – Diodos – Diodos SA
Sanitary ware: Creta Ceramica
