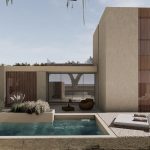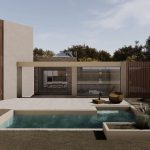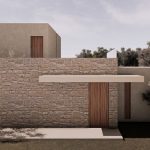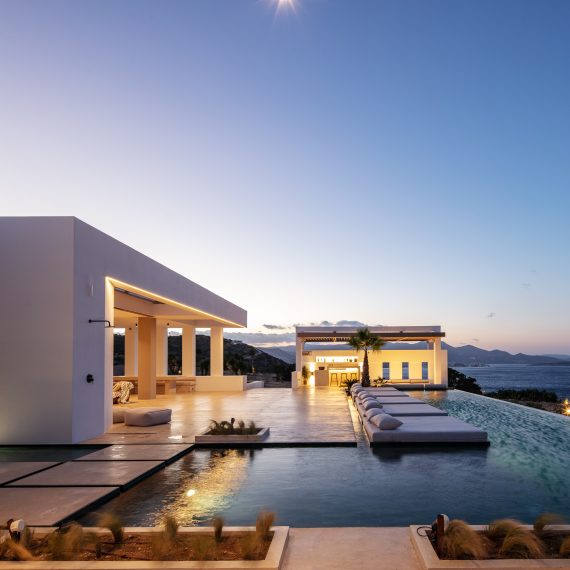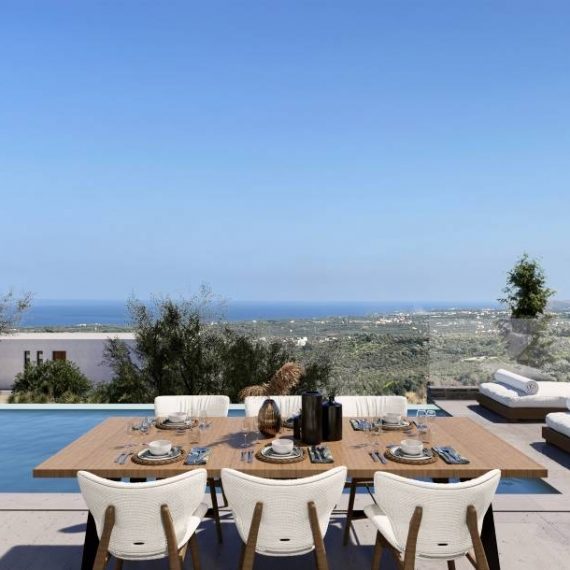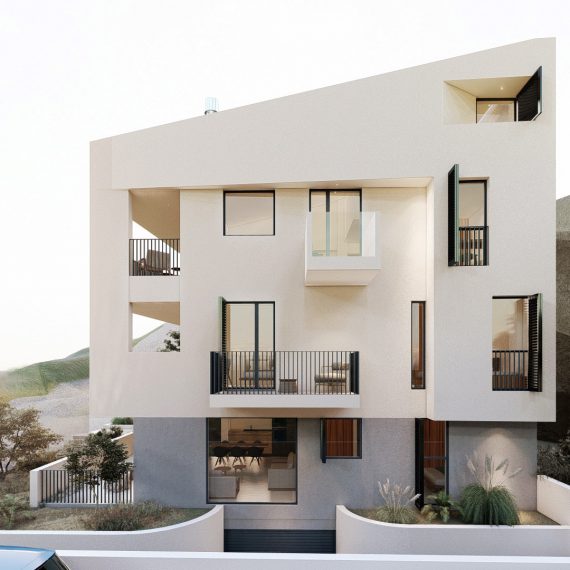AGAKOU METOCHI VILLAS
CONTEMPORARY ARCHITECTURE IN CRETE.
The project consists of two villas, successfully positioned in a way that allows each villa to obtain its privacy. It follows contemporary architecture where earth colors prevail while its configuration focuses on the direct relationship between the exterior and the interior.
Plot
The plot is located in Agakou Metochi , Heraklion, Crete. It covers an area of 1300 m2 and it is within settlement, surrounded by beautiful olive trees, with views to the sea on the upper level, features that makes the plot ideal for residency.
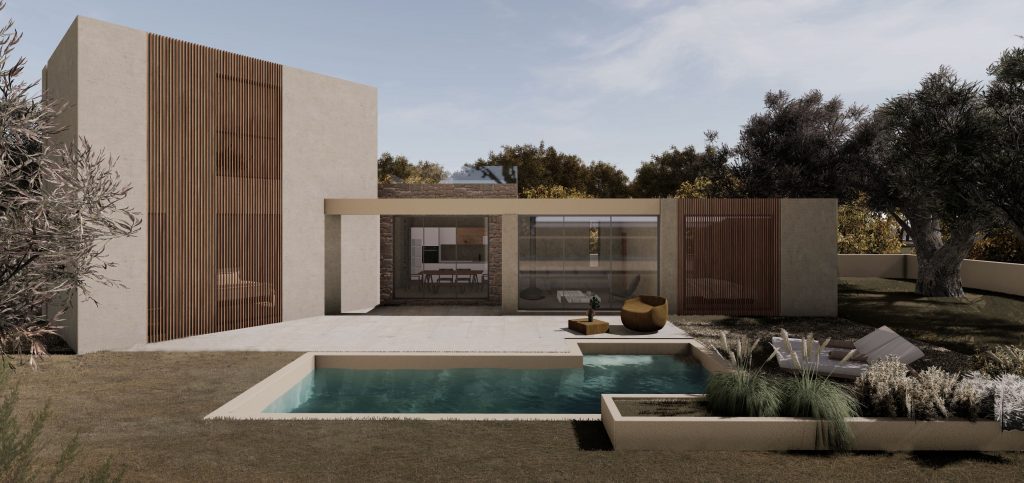
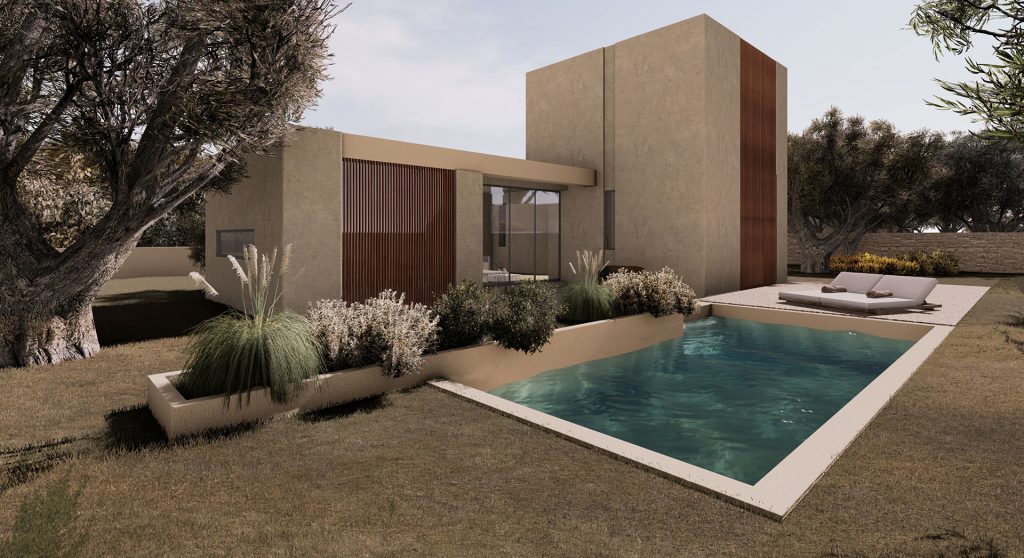
Summary
The Agakou Metochi project includes two residences consisting of two floors each, with total area of 123,23 m2 and of 95.25 m2. The first one on the West, consists of three en suite bedrooms, open plan kitchen – dining area and a living room while the second on the East includes two en suite bedrooms also an open plan kitchen – dining area and a living room.
Concept
The designed external areas provide a lounge area and a swimming pool of 24.85 m2 placed in direct relationship with the internal living areas. Both the residences have parking areas as well as adjoining natural gardens obtaining privacy and terraces on the upper floors with unobstructed view towards the sea.
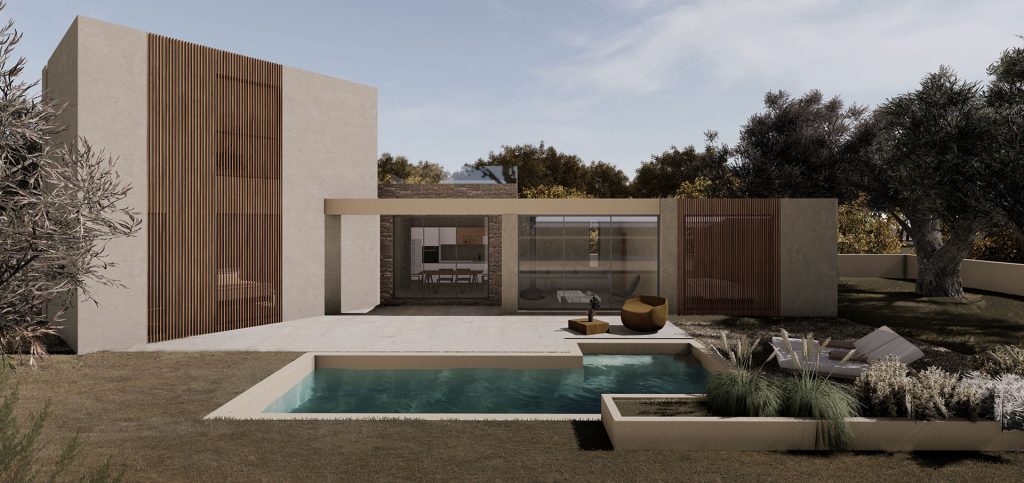
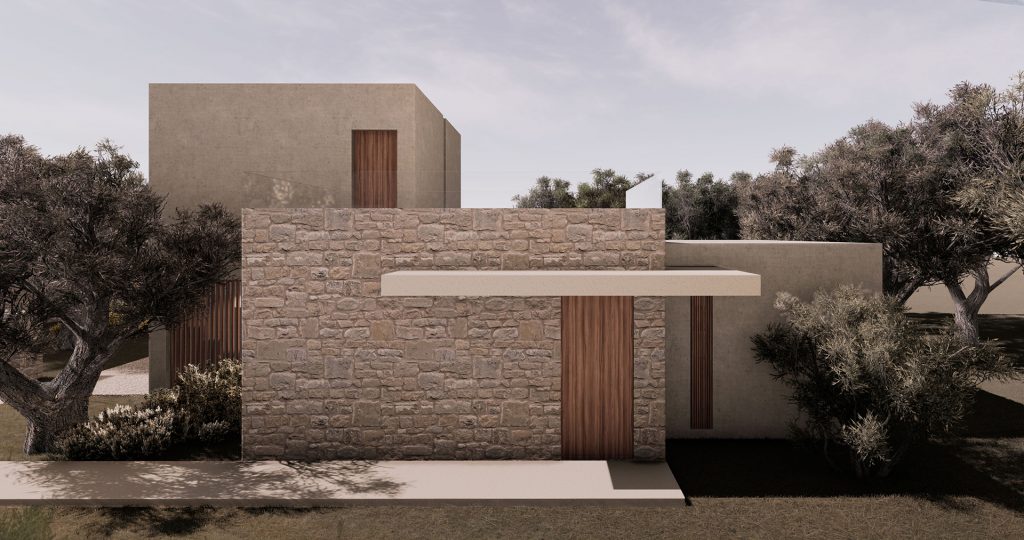
A Luxurious Project
The austerity of the contemporary geometric volumes stands against the warmth of the natural earth colors of stone and timber, achieving a perfect balance between traditional and contemporary. A materiality choice that also aimed to the integration of the project into the existing olive grove of the site, offering a peaceful environment so close to the Heraklion city center.
PROPERTY GALLERY
ACTUAL PHOTOS & RENDERS
PROPERTY FEATURES
General Features
Location
Near BeachTown plan limits
insideViews
Mountain and Sea ViewsStatus
Off planInternal Rooms
Kitchen
YesDining Room
NoLiving Room
YesBathrooms
0En Suit Bathrooms
3 West Residence, 2 East ResidenceBedrooms
3 West Residence, 2 East ResidenceStoreroom
NoGym
NoTerrace
YesHostel
NoWC
0Balconies
NoOutdoors
Garden
YesParking
YesSwimming Pool
24.85 m2 West Residence, 24.45 m2 East ResidencePergola
YesEquipment
Heating
NoAir Conditioner
YesSatellite Cabling
YesSolar Panels
YesFireplace
NoStone Arch
NoEnvironment
Nearest Town
Heraklio,Airport
Heraklio,Port
Heraklio,Hospital/Health Center
Heraklio,Supermarket nearby
YesTaverns nearby
Yes
Availability
For SaleLocation
Agakou Metochi, HraklioAgakou Metochi
Latitude
35.3175668,25.Longitude
0938374,1293Property type
Luxury VillaPlot Area
Τhe plot is not includedm²Building Area
0Taxes
24%Price (VAT included)
Residence A starting from 404.000 , Residence B starting from 323.400
Agakou Metochi is located 15 minutes from the city center of Heraklion.
It took its name from Nurandin Agakaki who owned the area during the Ottoman period.
INTERESTED?
SEND US A REQUEST WITH THE FORM BELOW
BUYING YOUR NEW HOME

LEGAL MATTERS
Legal and financial matters for your villa purchase.
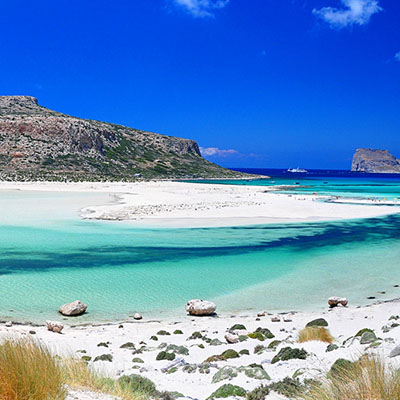
LIFE IN CRETE
The place of your future house is its people, its lifestile

