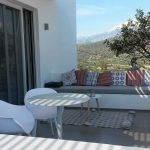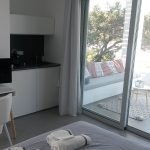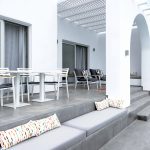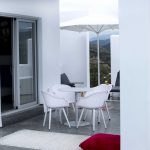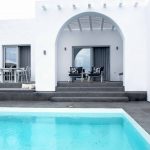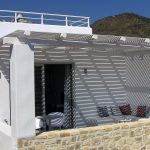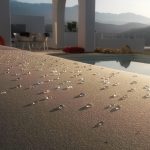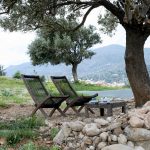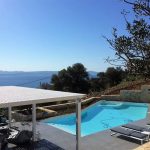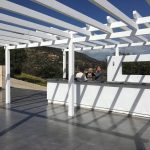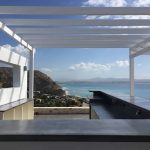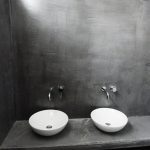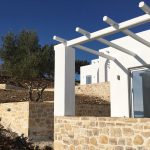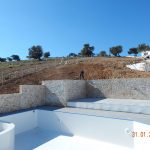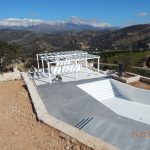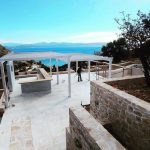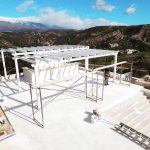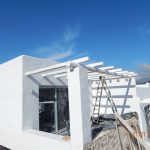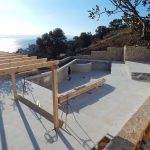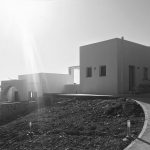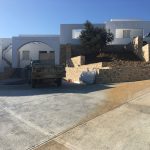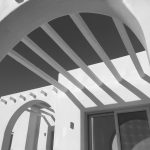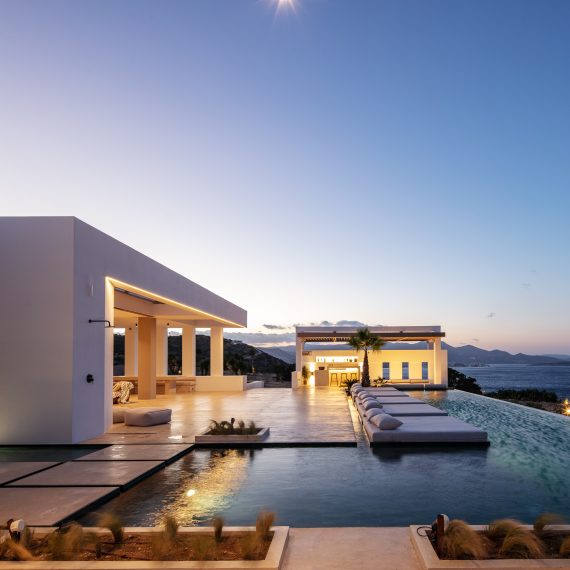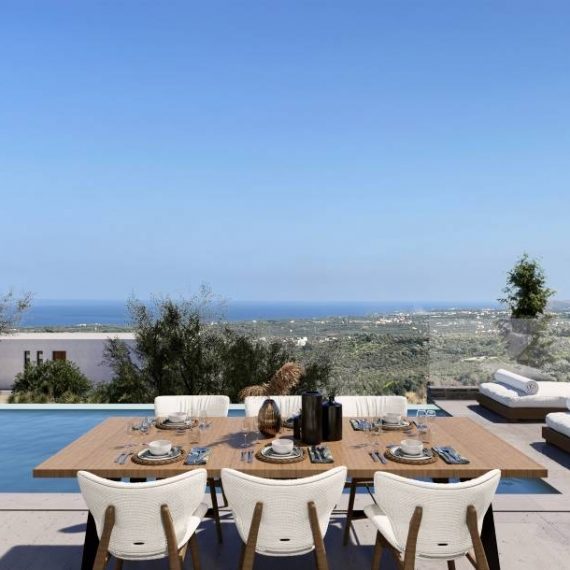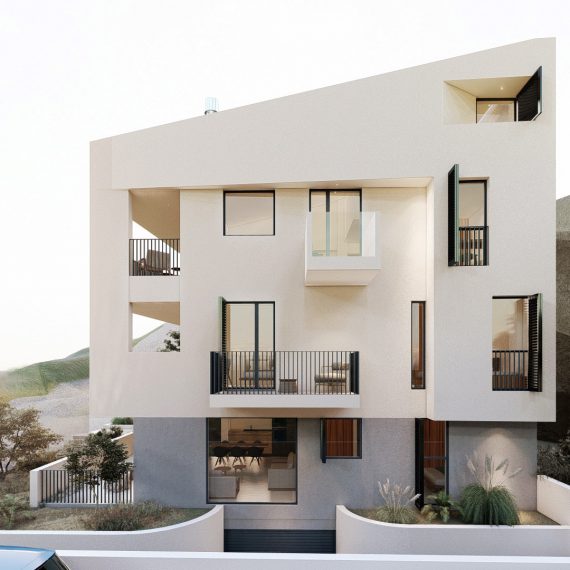GALINI BREEZE
TRADITIONAL PROJECT IN AGIA GALINI FOR SALE
Luxury combined with the tradition of Cycladic islands.
This idea gave birth to this unique architectural project.
Summary
Five autonomous and independent buildings, four studios and one main & guest house, organized in such way so that they represent an entity, displaying their Cycladic character. The accommodation they provide is 199,43 m2, whereas the two swimming pools cover an area of 114,16 m2. Different levels of the plot have morphologically and functionally defined stone walls, privacy and accessibility by stairs, ramps and roads.
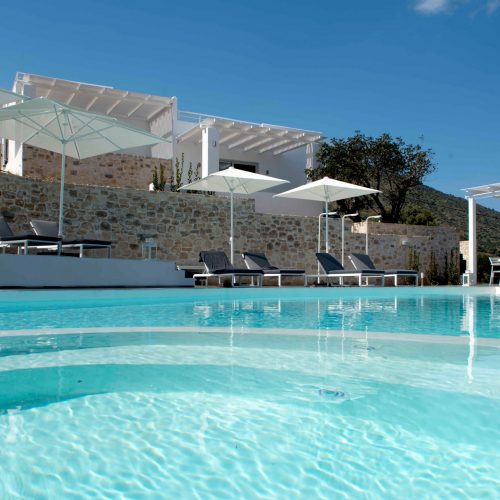
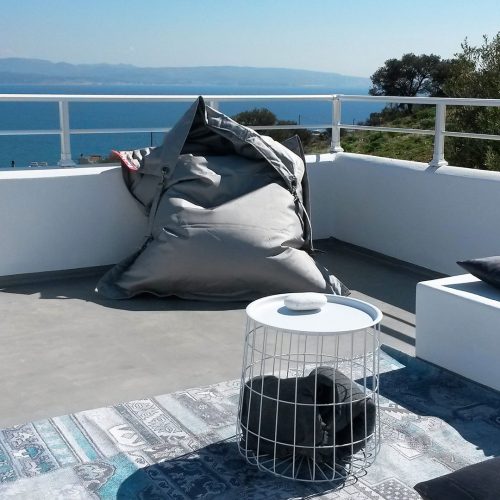
Concept
The main characteristics of the configuration is the amazing view towards Messara gulf, the elevation of the buildings, the privacy of studios and main house, the project’s luxurious design and last but not least the extrovert character of the pool-bar. Based on the above, in combination with the respect to the aesthetical criteria we were given by the owners, we created this exquisit project. Roads and paths, external stairs leading to upper terraces and external stonewalls defining levels and moves, constitute a refined result for a luxurious and delicate project.
A Luxurious Project
All buildings with their terraces, arches and pergolas as well as external configurations indicate the architecture of Cyclades and conform perfectly to the surroundings.
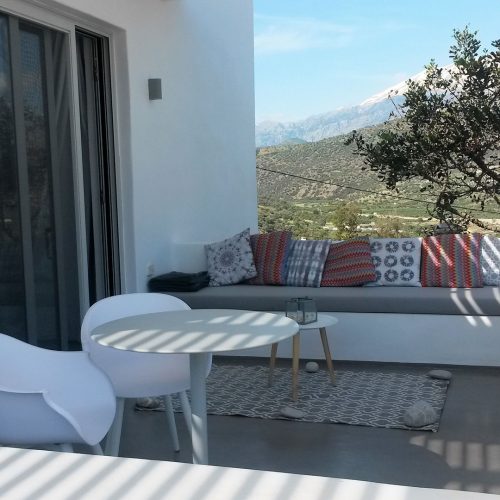
PROPERTY GALLERY
ACTUAL PHOTOS & RENDERS
CONSTRUCTION GALLERY
ACTUAL PHOTOS FROM THE CONSTRUCTION PROCESS
PROPERTY FEATURES
General Features
Location
VillageTown plan limits
outsideViews
Sea ViewsStatus
CompletedInternal Rooms
Kitchen
YesDining Room
YesLiving Room
YesBathrooms
0En Suit Bathrooms
0Bedrooms
0Storeroom
YesGym
NoTerrace
YesHostel
YesWC
0Balconies
YesOutdoors
Garden
YesParking
YesSwimming Pool
33.75 M2 80.41 m2Pergola
YesEquipment
Heating
NoAir Conditioner
YesSatellite Cabling
YesSolar Panels
YesFireplace
YesStone Arch
NoEnvironment
Nearest Town
Rethymno, 52.8 kmAirport
Herakleion / Chania, 76 km/114 kmPort
Rethymno, 53,7 kmHospital/Health Center
Rethymno, 51.7 kmSupermarket nearby
YesTaverns nearby
Yes
Availability
Custom made architectureLocation
Rethymno,Agia Galini
Latitude
35.1007150341Longitude
24.6875350352Property type
ComplexPlot Area
With plotm²Building Area
199,43 m2Taxes
taxes-costsGuide Price (VAT included)
0
Agia Galini is a large village located at the borders of Rethymnon prefecture. It’s built amphitheatrically on an east faced rocky extreme, with great environment and wonderful climate. The community is classified as a rural lowland settlement, with an area of 11,812 km² and a weighted average altitude of 25 (20 the settlement). Distanced about 55 km from Rethymno and 68 km from Heraklion.
INTERESTED?
SEND US A REQUEST WITH THE FORM BELOW
BUYING YOUR NEW HOME

LEGAL MATTERS
Legal and financial matters for your villa purchase.
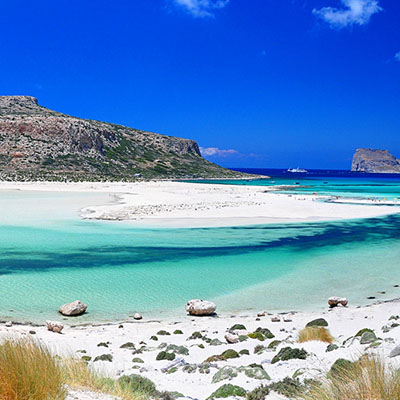
LIFE IN CRETE
The place of your future house is its people, its lifestile.

