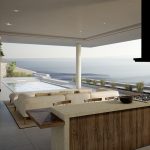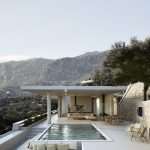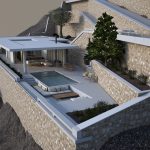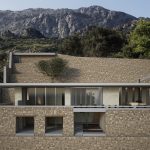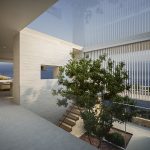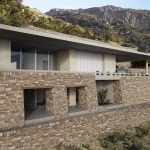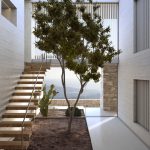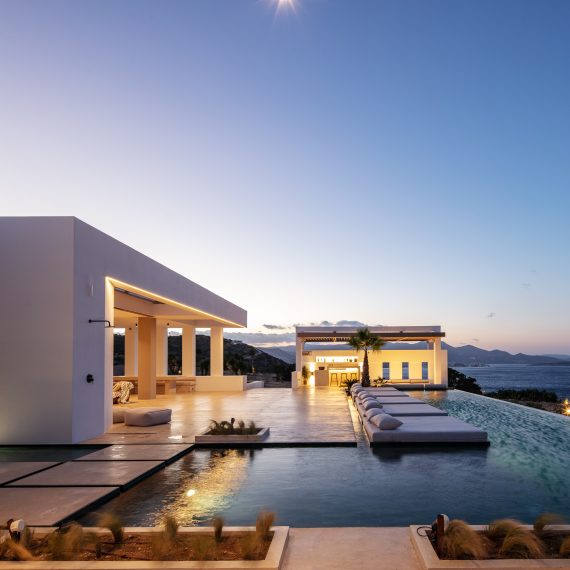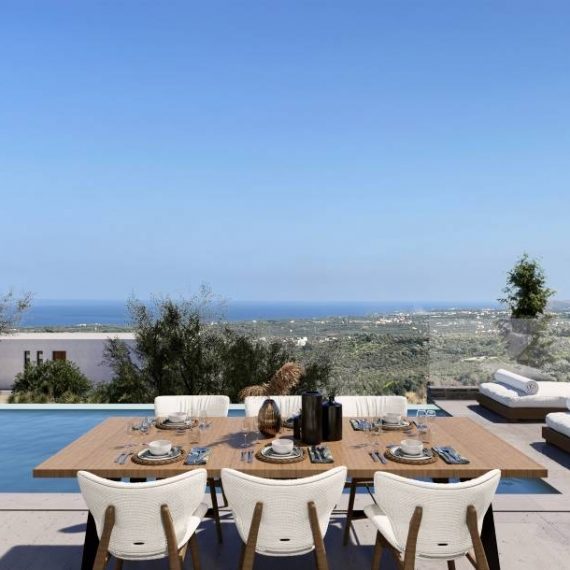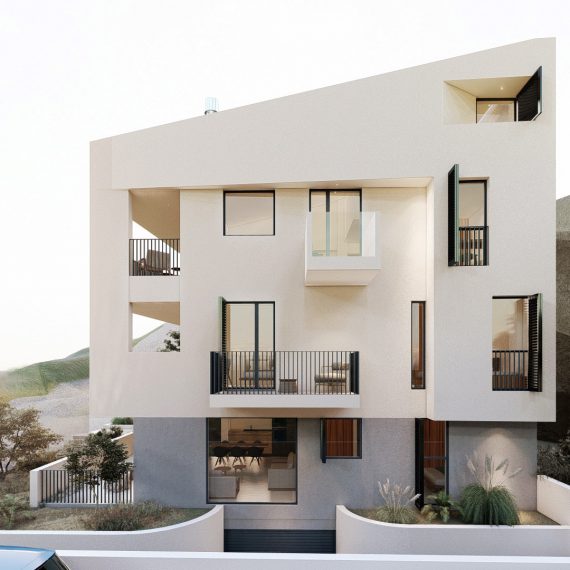VILLA BELVEDERE
LUXURY VILLA
Villa Belvedere is a unique project. A combination of Cretan traditional architectural elements and materials with contemporary design and materials. The aesthetic result is blended in with the surroundings and nature, while maintaining the luxury and the prestige of a unique project like this!
Summary
On the upper floor, an area of 145,41 m2, there is the Master-Bedroom with en-suite bathroom and an en-suite dressing room. Right next to it there is a smaller bedroom and right across the corridor the main bathroom of the house. The living space, being consisted of the kitchen with the island table and the living room, overlooks to the exterior swimming pool-Jacuzzi, which is 32 m2, and the BBQ area.
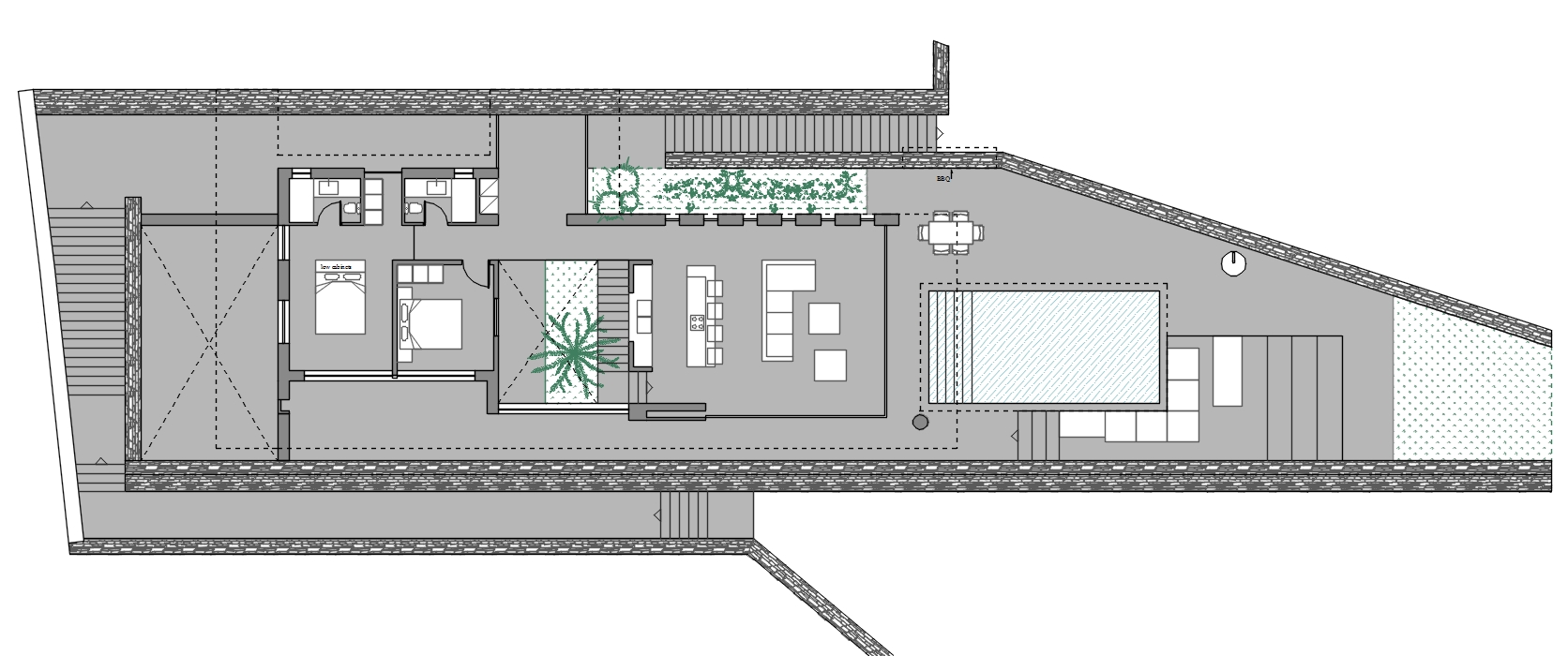
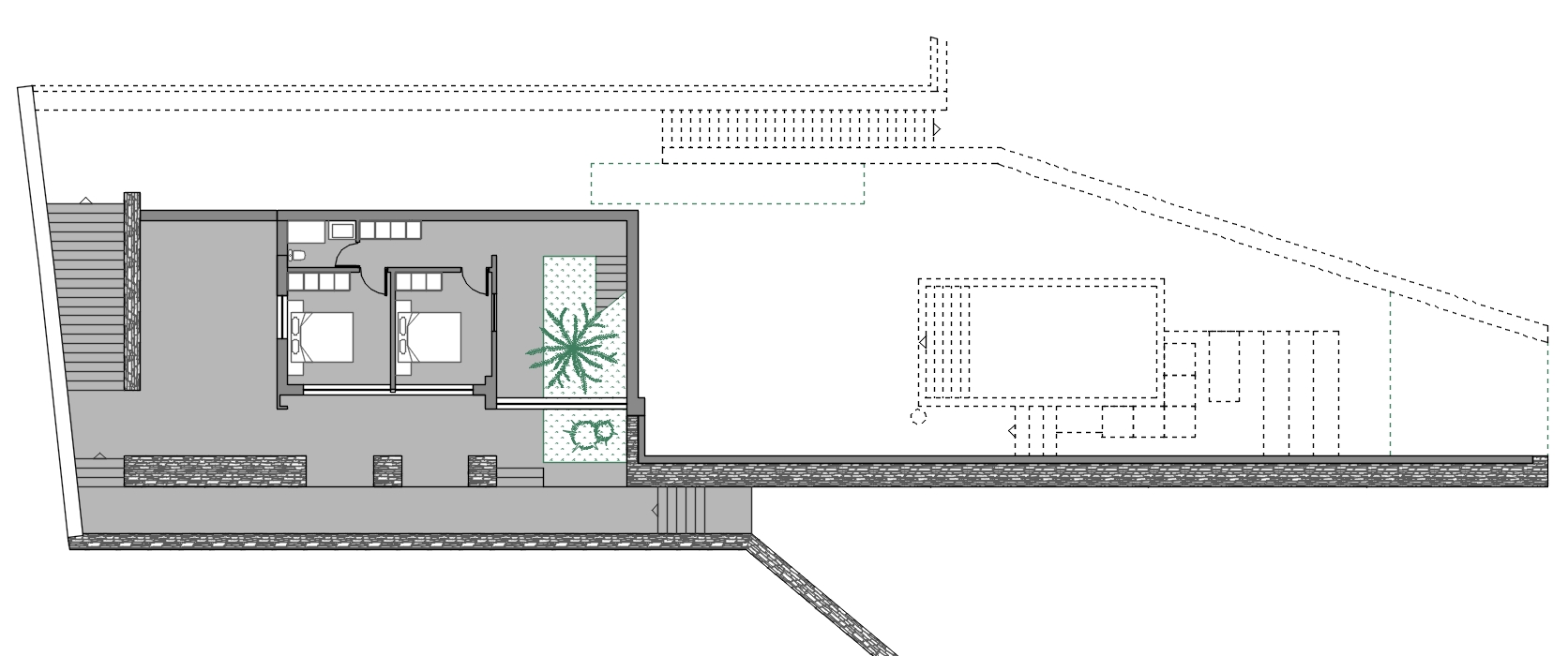
Concept
On the lower floor, an area of 71,32 m2, there are two more double-bed bedrooms, which share one bathroom. These bedrooms were designed to have the opportunity to function independently from the rest of the house, like a guesthouse!
The summer house with the unique view
The interior and the exterior spaces are connected in that way so that they are an entity. This is really important especially in Mediterranean climate areas.
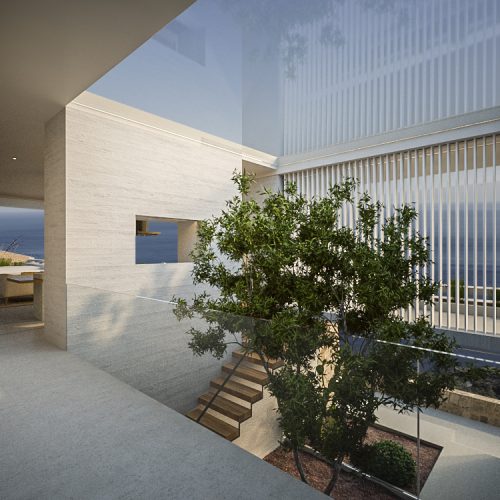
PROPERTY GALLERY
ACTUAL PHOTOS & RENDERS
PROPERTY FEATURES
General Features
Location
VillageTown plan limits
outsideViews
Mountain and Sea ViewsStatus
Off planInternal Rooms
Kitchen
YesDining Room
YesLiving Room
YesBathrooms
2En Suit Bathrooms
1Bedrooms
4Storeroom
YesGym
NoTerrace
YesHostel
NoWC
0Balconies
NoOutdoors
Garden
YesParking
YesSwimming Pool
32 m2Pergola
YesEquipment
Heating
NoAir Conditioner
YesSatellite Cabling
YesSolar Panels
YesFireplace
YesStone Arch
NoEnvironment
Nearest Town
RethymnoAirport
Herakleion / ChaniaPort
RethymnoHospital/Health Center
RethymnoSupermarket nearby
YesTaverns nearby
Yes
Availability
For SaleLocation
RethymnoProperty type
VillaPlot Area
Plot is not included.m²Building Area
216,64 m2Taxes
24%Price (VAT included)
Starting from 836.000 €
INTERESTED?
SEND US A REQUEST WITH THE FORM BELOW
BUYING YOUR NEW HOME
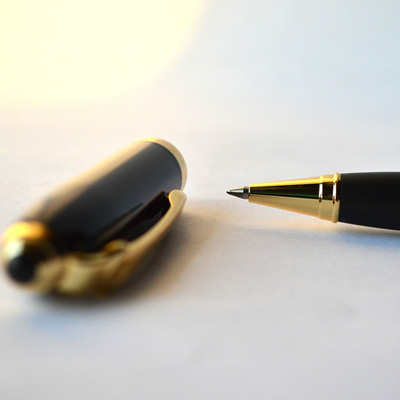
LEGAL MATTERS
Legal and financial matters for your villa purchase.
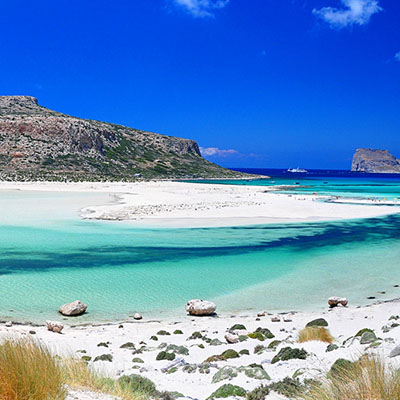
LIFE IN CRETE
The place of your future house is its people, its lifestile.

