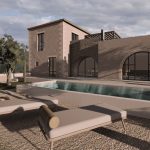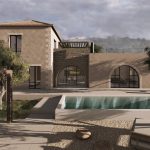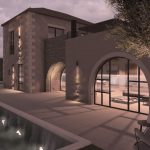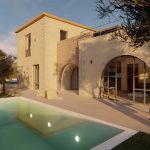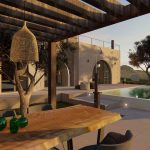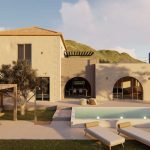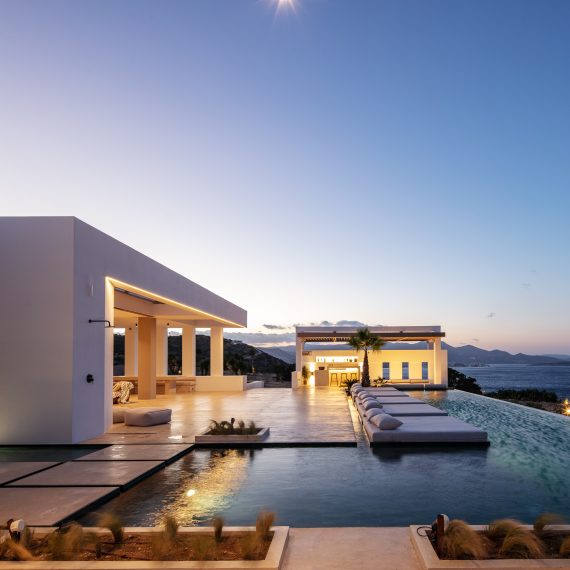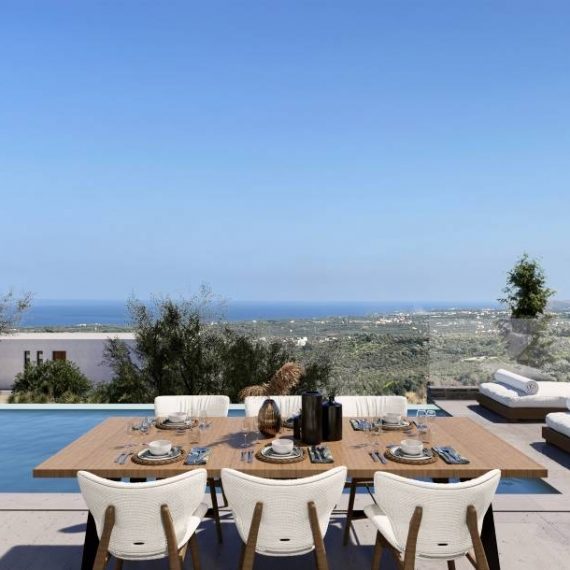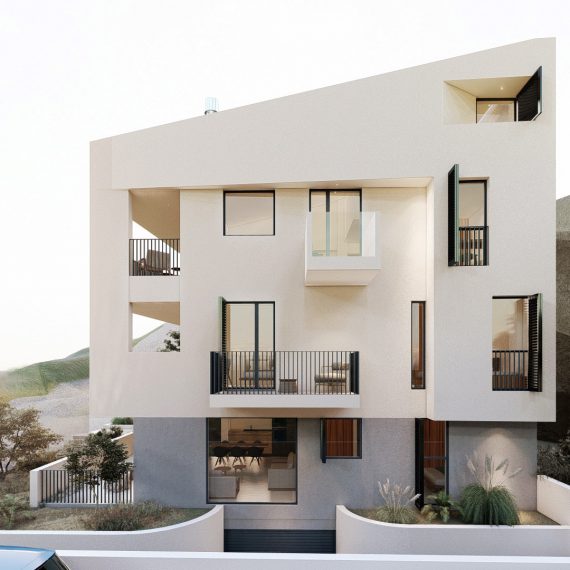THE THREE OLIVE TREES
TRADITIONAL VILLA
A two-storey residence following traditional architecture with swimming pool. The design concept as well as the spaces configuration was based on the preservation of the existing olive trees and of course the creation of unobstructed views towards the sea!
Summary
The ‘three olive trees’ project design borrows architectural elements from Venetian architecture combined with contemporary volumes and traditional materiality. The final result is fully integrated in the site, a characteristic that is enhanced both by the residence’s configuration around the existing olive trees, as well as by the chosen colors palette, matching the silver green olive trees leaves, making the latter integral part of the design.
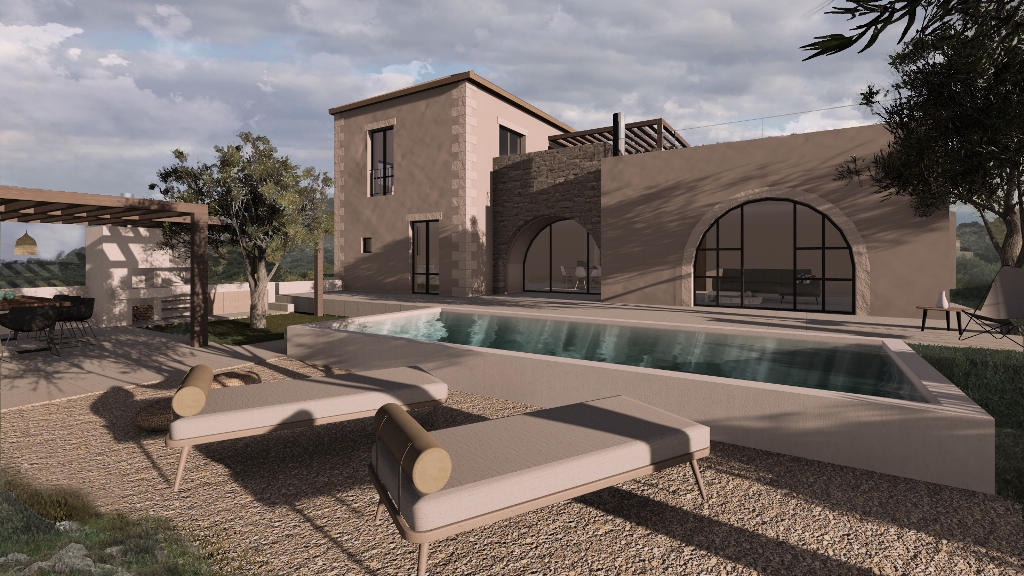
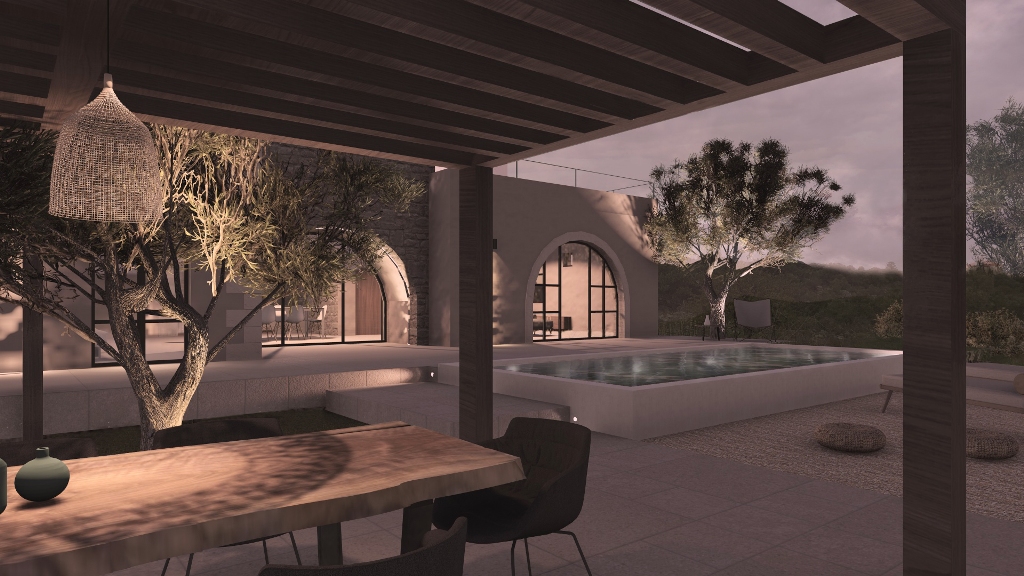
Concept
In particular it is a two storey residence covering an area of 161.4 m2, consisting of one guest room, one en suite master room and one office room. The living areas includes an open plan kitchen – dining room and a living room. Furthermore, according to the owners’ needs there is a garden storage room and a laundry room. Close enough to the residence building, on the south it has been also designed a workshop area of 25.8 m2.
The external areas design, includes a swimming pool of 25.5 m2, a BBQ area, a dining area and a lounge area while on the upper floor there is another BBQ area with unobstructed views towards the sea.
The home with the unique view
The house is designed in order to be the permanent residence of the owners, with functional spaces but still taking full advantage of the perfect views towards the sea.
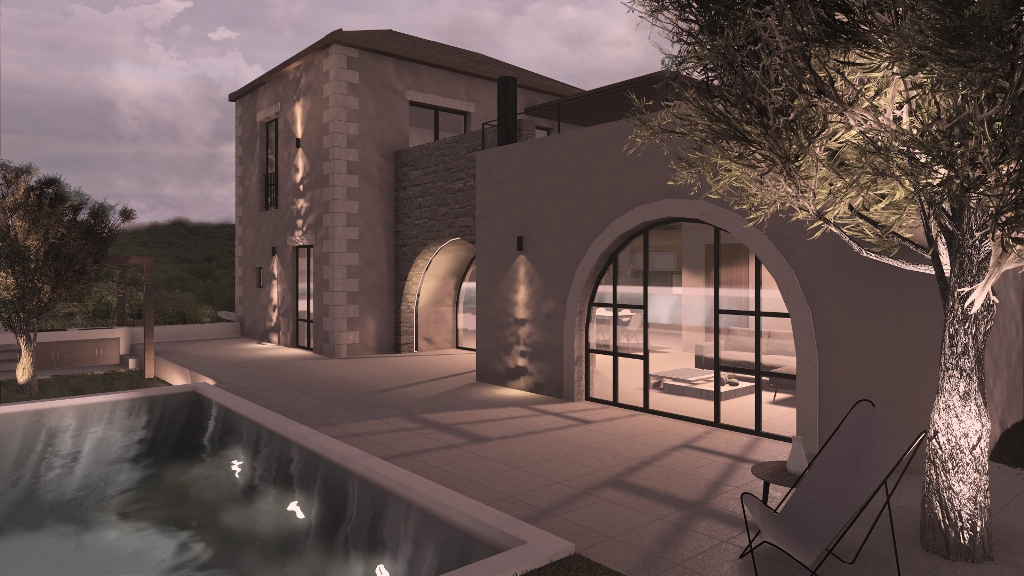
PROPERTY GALLERY
ACTUAL PHOTOS & RENDERS
PROPERTY FEATURES
General Features
Location
VillageTown plan limits
outsideViews
Sea ViewsStatus
Under ConstructionInternal Rooms
Kitchen
YesDining Room
YesLiving Room
YesBathrooms
1En Suit Bathrooms
1Bedrooms
4Storeroom
YesGym
NoTerrace
YesHostel
NoWC
1Balconies
YesOutdoors
Garden
YesParking
YesSwimming Pool
24.75 m2Pergola
YesEquipment
Heating
NoAir Conditioner
YesSatellite Cabling
YesSolar Panels
YesFireplace
YesStone Arch
NoEnvironment
Nearest Town
Chania, 28.6 kmAirport
Chania 34.7kmPort
Chania, 29.6kmHospital/Health Center
Chania, 27kmSupermarket nearby
YesTaverns nearby
Yes
Availability
For SaleLocation
ChaniaKokkino Chorio
Latitude
35.454712Longitude
24.226161,3650Property type
Luxury VillaPlot Area
The plot is not includedm²Building Area
188.00 m2Taxes
24%Price (VAT included)
Starting from 600,000€
Kokkino Chorio (or “Red Village”) is a small village situated in Apokoronas in Chania regional unit of Crete, Greece.
The village, sits on the Drapano Cape overlooking the magnificent Souda Bay.
It got the name Red Village after the Ottoman Army massacred 150 women and children here in 1821. It is a very traditional Cretan village with three churches, the main church being St Haralambos that is always in use and the churches of St George and St Catherine which are used on the Saints Days.
Kokkino chorio is well known for its glass blown factory, as well.
INTERESTED?
SEND US A REQUEST WITH THE FORM BELOW
BUYING YOUR NEW HOME

LEGAL MATTERS
Legal and financial matters for your villa purchase.
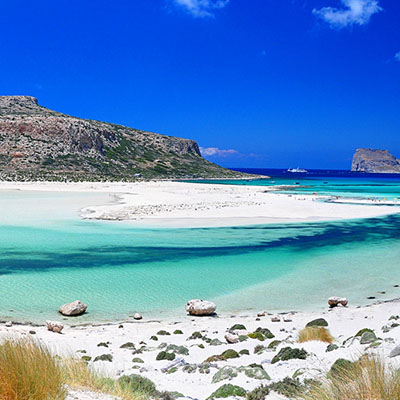
LIFE IN CRETE
The place of your future house is its people, its lifestile.

